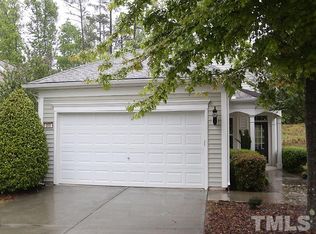Sold for $481,100 on 03/25/25
$481,100
314 Fenmore Pl, Cary, NC 27519
2beds
1,267sqft
Single Family Residence, Residential
Built in 2007
5,227.2 Square Feet Lot
$493,600 Zestimate®
$380/sqft
$1,961 Estimated rent
Home value
$493,600
$444,000 - $548,000
$1,961/mo
Zestimate® history
Loading...
Owner options
Explore your selling options
What's special
Good things come in small packages - diamonds, perfume ... and this cottage in the woods. With HW floors throughout, NEWER interior paint, HVAC and water heater - it is in move-in condition. Wait till you step out into the 3-season room with EZ Breeze windows and wooded views. The large living/dining room combination opens up to the 3-season room. The large kitchen features s.s. appliances, center island and a flex place that can be used as breakfast nook or a home office. Primary suite with dual vanities, shower, and WIC. Guest bedroom /bath. Just a 5 minute walk brings you to a state-of-the-art clubhouse with indoor & outdoor pools, gym, ballrooms, pickle ball & tennis courts. Join any of the 100+ clubs, learn a new skill or attend an adult learning class. Don't delay - this one will not last!
Zillow last checked: 8 hours ago
Listing updated: October 28, 2025 at 12:41am
Listed by:
Jane Lee 919-612-5205,
Jordan Lee Real Estate
Bought with:
Tye Williams, 323742
Nest Realty of the Triangle
Source: Doorify MLS,MLS#: 10076888
Facts & features
Interior
Bedrooms & bathrooms
- Bedrooms: 2
- Bathrooms: 2
- Full bathrooms: 2
Heating
- Central, Forced Air, Natural Gas
Cooling
- Central Air
Appliances
- Included: Dishwasher, Disposal, Dryer, Gas Water Heater, Ice Maker, Microwave, Plumbed For Ice Maker, Refrigerator, Stainless Steel Appliance(s), Washer
- Laundry: In Kitchen, Laundry Closet, Main Level
Features
- Bathtub/Shower Combination, Ceiling Fan(s), Chandelier, Double Vanity, Eat-in Kitchen, Entrance Foyer, Kitchen Island, Living/Dining Room Combination, Open Floorplan, Pantry, Master Downstairs, Smooth Ceilings, Walk-In Closet(s), Walk-In Shower
- Flooring: Hardwood, Tile
- Doors: Sliding Doors
- Windows: Blinds
- Has fireplace: No
Interior area
- Total structure area: 1,267
- Total interior livable area: 1,267 sqft
- Finished area above ground: 1,267
- Finished area below ground: 0
Property
Parking
- Total spaces: 2
- Parking features: Attached, Garage, Garage Door Opener, Garage Faces Front
- Attached garage spaces: 2
Features
- Levels: One
- Stories: 1
- Patio & porch: Front Porch, Patio, Porch, Screened
- Exterior features: Rain Gutters
- Pool features: Association, Community, Heated, In Ground, Indoor, Lap, Outdoor Pool, Pool/Spa Combo, Salt Water
- Spa features: Community, Heated
- Has view: Yes
- View description: Neighborhood, Trees/Woods
Lot
- Size: 5,227 sqft
- Dimensions: 35 x 117 x 57 x 116
- Features: Back Yard, Close to Clubhouse, Front Yard, Landscaped, Many Trees, Wooded
Details
- Parcel number: 072500585423
- Special conditions: Standard
Construction
Type & style
- Home type: SingleFamily
- Architectural style: Ranch, Transitional
- Property subtype: Single Family Residence, Residential
Materials
- Vinyl Siding
- Foundation: Slab
- Roof: Shingle
Condition
- New construction: No
- Year built: 2007
Details
- Builder name: Pulte Homes
Utilities & green energy
- Sewer: Public Sewer
- Water: Public
- Utilities for property: Cable Available, Electricity Connected, Natural Gas Connected, Sewer Connected, Water Connected, Underground Utilities
Community & neighborhood
Community
- Community features: Clubhouse, Curbs, Fitness Center, Park, Pool, Sidewalks, Street Lights, Tennis Court(s)
Senior living
- Senior community: Yes
Location
- Region: Cary
- Subdivision: Carolina Preserve
HOA & financial
HOA
- Has HOA: Yes
- HOA fee: $307 monthly
- Amenities included: Barbecue, Basketball Court, Billiard Room, Clubhouse, Fitness Center, Game Court Interior, Game Room, Indoor Pool, Landscaping, Maintenance Grounds, Management, Meeting Room, Park, Parking, Party Room, Picnic Area, Playground, Pool, Recreation Facilities, Spa/Hot Tub, Sport Court, Tennis Court(s), Trail(s)
- Services included: Maintenance Grounds, Storm Water Maintenance
Price history
| Date | Event | Price |
|---|---|---|
| 3/25/2025 | Sold | $481,100-2.8%$380/sqft |
Source: | ||
| 3/4/2025 | Pending sale | $495,000$391/sqft |
Source: | ||
| 2/16/2025 | Listed for sale | $495,000+45.6%$391/sqft |
Source: | ||
| 5/14/2020 | Sold | $340,000+3%$268/sqft |
Source: | ||
| 3/16/2020 | Pending sale | $330,000$260/sqft |
Source: NEST Realty #2305288 | ||
Public tax history
| Year | Property taxes | Tax assessment |
|---|---|---|
| 2024 | $2,991 +1.9% | $284,869 |
| 2023 | $2,934 +2% | $284,869 |
| 2022 | $2,877 | $284,869 |
Find assessor info on the county website
Neighborhood: Amberly
Nearby schools
GreatSchools rating
- 9/10North Chatham ElementaryGrades: PK-5Distance: 6.9 mi
- 4/10Margaret B. Pollard Middle SchoolGrades: 6-8Distance: 11.3 mi
- 8/10Northwood HighGrades: 9-12Distance: 15.5 mi
Schools provided by the listing agent
- Elementary: Chatham - N Chatham
- Middle: Chatham - Margaret B Pollard
- High: Chatham - Seaforth
Source: Doorify MLS. This data may not be complete. We recommend contacting the local school district to confirm school assignments for this home.
Get a cash offer in 3 minutes
Find out how much your home could sell for in as little as 3 minutes with a no-obligation cash offer.
Estimated market value
$493,600
Get a cash offer in 3 minutes
Find out how much your home could sell for in as little as 3 minutes with a no-obligation cash offer.
Estimated market value
$493,600
