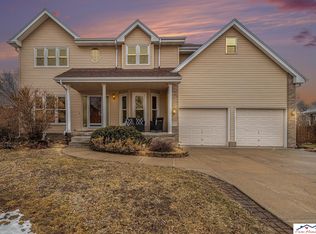Sold for $415,000 on 05/02/25
$415,000
314 Fall Creek Rd, Papillion, NE 68133
5beds
2,229sqft
Single Family Residence
Built in 1996
6,098.4 Square Feet Lot
$375,900 Zestimate®
$186/sqft
$2,419 Estimated rent
Home value
$375,900
$357,000 - $395,000
$2,419/mo
Zestimate® history
Loading...
Owner options
Explore your selling options
What's special
Welcome to this absolutely fantastic home in Eagle Ridge! This classic two-story has been meticulously maintained and is in excellent condition. With the traditional two-story layout you are looking for, you’re welcomed by both formal and informal spaces to your left and right before stepping back into the modern, convenient living area—where the family room, informal dining, and kitchen all overlook the spacious, flat backyard. The kitchen has been nicely updated with solid-surface counters and fresh paint and newer flooring and paint throughout give it a fresh, like-new feel. Built with four spacious bedrooms and two bathrooms on the second floor, but now with a fantastic fifth bedroom or bonus space above the garage. The basement is a blank slate, never finished and ready for a future project, extra storage, or a custom build-out, complete with a rough-in for a fourth bath. The tandem third garage stall, storage or hobby area. Roof, gutters, downspouts exterior paint all new in 2024
Zillow last checked: 8 hours ago
Listing updated: May 05, 2025 at 10:49am
Listed by:
Tim Reeder 402-612-3833,
Better Homes and Gardens R.E.,
Nancy Bierman 402-968-6226,
Better Homes and Gardens R.E.
Bought with:
Nathan Hanson, 20210357
BHHS Ambassador Real Estate
Source: GPRMLS,MLS#: 22507770
Facts & features
Interior
Bedrooms & bathrooms
- Bedrooms: 5
- Bathrooms: 3
- Full bathrooms: 2
- 1/2 bathrooms: 1
- Partial bathrooms: 1
- Main level bathrooms: 3
Primary bedroom
- Features: Wall/Wall Carpeting, Cath./Vaulted Ceiling
- Level: Second
- Area: 208
- Dimensions: 16 x 13
Bedroom 2
- Features: Wall/Wall Carpeting
- Level: Second
- Area: 125.35
- Dimensions: 11.5 x 10.9
Bedroom 3
- Features: Wall/Wall Carpeting
- Level: Second
- Area: 132.31
- Dimensions: 13.1 x 10.1
Bedroom 4
- Features: Wall/Wall Carpeting
- Level: Second
- Area: 178.98
- Dimensions: 20.11 x 8.9
Bedroom 5
- Level: Second
- Width: 9.11
Primary bathroom
- Features: Full
Dining room
- Features: Laminate Flooring
- Level: Main
- Area: 111.1
- Dimensions: 11 x 10.1
Family room
- Features: Wall/Wall Carpeting
- Level: Main
- Area: 219.8
- Dimensions: 15.7 x 14
Kitchen
- Level: Main
- Area: 210.33
- Dimensions: 17.1 x 12.3
Living room
- Features: Wall/Wall Carpeting
- Level: Main
- Area: 144.48
- Dimensions: 12.9 x 11.2
Basement
- Area: 988
Heating
- Natural Gas, Forced Air
Cooling
- Central Air
Features
- Basement: Full
- Number of fireplaces: 1
- Fireplace features: Gas Log
Interior area
- Total structure area: 2,229
- Total interior livable area: 2,229 sqft
- Finished area above ground: 2,229
- Finished area below ground: 0
Property
Parking
- Total spaces: 3
- Parking features: Built-In, Garage
- Attached garage spaces: 3
Features
- Levels: Two
- Patio & porch: Porch, Patio
- Fencing: Wood,Full
Lot
- Size: 6,098 sqft
- Dimensions: 80 x 75
- Features: Up to 1/4 Acre.
Details
- Parcel number: 011287497
Construction
Type & style
- Home type: SingleFamily
- Architectural style: Colonial
- Property subtype: Single Family Residence
Materials
- Wood Siding
- Foundation: Concrete Perimeter
- Roof: Composition
Condition
- Not New and NOT a Model
- New construction: No
- Year built: 1996
Utilities & green energy
- Sewer: Public Sewer
- Water: Public
Community & neighborhood
Location
- Region: Papillion
- Subdivision: Eagle Ridge
Other
Other facts
- Listing terms: VA Loan,FHA,Conventional,Cash
- Ownership: Fee Simple
Price history
| Date | Event | Price |
|---|---|---|
| 5/2/2025 | Sold | $415,000-1.2%$186/sqft |
Source: | ||
| 3/31/2025 | Pending sale | $420,000$188/sqft |
Source: | ||
| 3/29/2025 | Listed for sale | $420,000+95.3%$188/sqft |
Source: | ||
| 5/12/2007 | Sold | $215,000+7.5%$96/sqft |
Source: | ||
| 6/3/2004 | Sold | $200,000$90/sqft |
Source: Public Record Report a problem | ||
Public tax history
| Year | Property taxes | Tax assessment |
|---|---|---|
| 2023 | $5,266 +4.7% | $307,025 +24.6% |
| 2022 | $5,030 +4.4% | $246,502 |
| 2021 | $4,816 +2.9% | $246,502 +10.8% |
Find assessor info on the county website
Neighborhood: 68133
Nearby schools
GreatSchools rating
- 6/10Rumsey Station Elementary SchoolGrades: PK-6Distance: 0.4 mi
- 5/10La Vista Middle SchoolGrades: 7-8Distance: 2.2 mi
- 7/10Papillion-La Vista Senior High SchoolGrades: 9-12Distance: 1.9 mi
Schools provided by the listing agent
- Elementary: Rumsey Station
- Middle: Papillion
- High: Papillion-La Vista
- District: Papillion-La Vista
Source: GPRMLS. This data may not be complete. We recommend contacting the local school district to confirm school assignments for this home.

Get pre-qualified for a loan
At Zillow Home Loans, we can pre-qualify you in as little as 5 minutes with no impact to your credit score.An equal housing lender. NMLS #10287.
Sell for more on Zillow
Get a free Zillow Showcase℠ listing and you could sell for .
$375,900
2% more+ $7,518
With Zillow Showcase(estimated)
$383,418