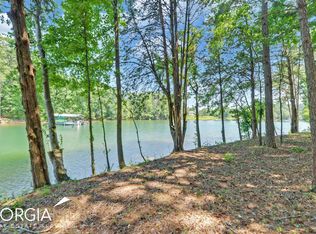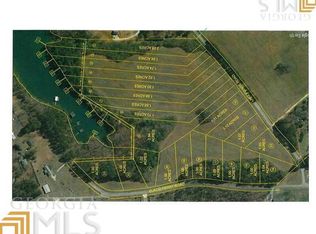Closed
$430,000
314 Elrod Ferry Rd, Hartwell, GA 30643
4beds
2,379sqft
Single Family Residence
Built in 2024
1.04 Acres Lot
$428,800 Zestimate®
$181/sqft
$2,895 Estimated rent
Home value
$428,800
Estimated sales range
Not available
$2,895/mo
Zestimate® history
Loading...
Owner options
Explore your selling options
What's special
Newly constructed, Quality, Custom 4 bedroom, 2 1/2 bath home located one mile from Elrod Ferry recreational park. Nestled on a gorgeous one acre lot and approximately 3 miles to Downtown Hartwell, restaurants, shopping, and more! The home features an exterior blend of batten siding and hardie board, stone patio and porches with stained tongue & groove wooden porch ceilings. The interior boasts 10 foot ceilings in the open concept living, kitchen, and dining areas with LVP flooring. A classic, tastefully designed kitchen with shaker style cabinetry, quartz counter tops, and custom tile work. The spacious primary bath has a double vanity, tiled walk-in shower, and large walk-in closet. The second bath has a double vanity with a porcelain tub and full tiled walls. Separate laundry room with a functional walk-in pantry. Large, covered, back stone patio conveniently located off the kitchen & dining area. Perfect spot to enjoy Fall football Saturdays, cozy Winter firepit nights, Spring coffee sunrises and Summer evening cookouts with family & friends. The location of the home allows for a quick, enjoyable golf cart ride to boat ramps and Lake Hartwell access. Don't let this one get away! Owner/Agent
Zillow last checked: 8 hours ago
Listing updated: March 06, 2025 at 06:54am
Listed by:
Christopher Franklin 706-498-1511,
Coldwell Banker Fort Realty
Bought with:
Non Mls Salesperson, 385513
Non-Mls Company
Source: GAMLS,MLS#: 10409125
Facts & features
Interior
Bedrooms & bathrooms
- Bedrooms: 4
- Bathrooms: 3
- Full bathrooms: 2
- 1/2 bathrooms: 1
- Main level bathrooms: 2
- Main level bedrooms: 4
Kitchen
- Features: Country Kitchen, Kitchen Island, Solid Surface Counters, Walk-in Pantry
Heating
- Central, Electric, Heat Pump
Cooling
- Ceiling Fan(s), Central Air, Electric, Heat Pump
Appliances
- Included: Dishwasher, Electric Water Heater, Ice Maker, Oven/Range (Combo), Refrigerator, Stainless Steel Appliance(s)
- Laundry: In Hall
Features
- Double Vanity, High Ceilings, Master On Main Level, Separate Shower, Split Bedroom Plan, Tile Bath, Vaulted Ceiling(s), Walk-In Closet(s)
- Flooring: Laminate
- Basement: None
- Number of fireplaces: 1
- Fireplace features: Family Room
Interior area
- Total structure area: 2,379
- Total interior livable area: 2,379 sqft
- Finished area above ground: 2,379
- Finished area below ground: 0
Property
Parking
- Parking features: Attached, Garage, Garage Door Opener
- Has attached garage: Yes
Features
- Levels: One
- Stories: 1
- Patio & porch: Patio
Lot
- Size: 1.04 Acres
- Features: Level
Details
- Parcel number: C82A 073 014
- Special conditions: Agent Owned,Agent/Seller Relationship,Covenants/Restrictions
Construction
Type & style
- Home type: SingleFamily
- Architectural style: Craftsman
- Property subtype: Single Family Residence
Materials
- Concrete
- Foundation: Slab
- Roof: Composition
Condition
- New Construction
- New construction: Yes
- Year built: 2024
Details
- Warranty included: Yes
Utilities & green energy
- Sewer: Septic Tank
- Water: Public
- Utilities for property: Cable Available, Electricity Available, High Speed Internet, Underground Utilities, Water Available
Community & neighborhood
Community
- Community features: Lake
Location
- Region: Hartwell
- Subdivision: None
Other
Other facts
- Listing agreement: Exclusive Right To Sell
Price history
| Date | Event | Price |
|---|---|---|
| 2/27/2025 | Sold | $430,000-1.1%$181/sqft |
Source: | ||
| 1/21/2025 | Pending sale | $435,000$183/sqft |
Source: | ||
| 12/18/2024 | Price change | $435,000-1.1%$183/sqft |
Source: | ||
| 11/21/2024 | Price change | $440,000-1.1%$185/sqft |
Source: | ||
| 11/7/2024 | Listed for sale | $445,000$187/sqft |
Source: | ||
Public tax history
| Year | Property taxes | Tax assessment |
|---|---|---|
| 2025 | -- | $126,385 +689.9% |
| 2024 | $226 +13% | $16,000 +33.3% |
| 2023 | $200 | $12,000 |
Find assessor info on the county website
Neighborhood: 30643
Nearby schools
GreatSchools rating
- 7/10Hartwell Elementary SchoolGrades: PK-5Distance: 3.2 mi
- 5/10Hart County Middle SchoolGrades: 6-8Distance: 2.9 mi
- 7/10Hart County High SchoolGrades: 9-12Distance: 2.9 mi
Schools provided by the listing agent
- Elementary: Hartwell
- Middle: Hart County
- High: Hart County
Source: GAMLS. This data may not be complete. We recommend contacting the local school district to confirm school assignments for this home.

Get pre-qualified for a loan
At Zillow Home Loans, we can pre-qualify you in as little as 5 minutes with no impact to your credit score.An equal housing lender. NMLS #10287.
Sell for more on Zillow
Get a free Zillow Showcase℠ listing and you could sell for .
$428,800
2% more+ $8,576
With Zillow Showcase(estimated)
$437,376
