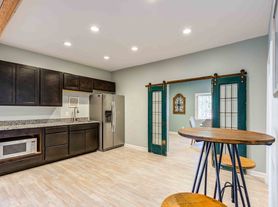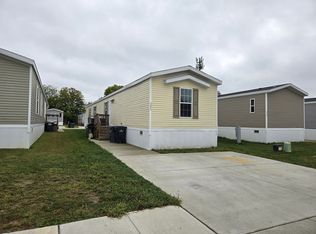MOVE-IN SPECIAL: 700.00 off first month rent if you move in before 11/1/25 or $350.00 if you move in between 11/1/25-11/15/25 (To qualify for this special, applicants must meet all our standard application criteria)
Greenwood / Madison Ave & Main Street
Freshly Renovated 2 Bedroom Apartment in the Heart of Greenwood!
Welcome home to this beautifully updated 2 bedroom, 1 bathroom apartment located at 316 Elmead Ct, Greenwood, IN. Step inside to discover spacious living with brand new flooring, neutral paint, and modern lighting throughout. The open-concept living and dining areas flow effortlessly, making entertaining a breeze.
Enjoy cooking in the stylish kitchen featuring bold blue cabinetry, butcher block countertops, tile backsplash, and stainless steel appliancesincluding a dishwasher and microwave. The bathroom has been completely renovated with trendy tile flooring, a sleek vanity, new lighting, and a clean, bright tub/shower combo.
Both bedrooms are generously sized with large windows for natural light and plenty of closet space. Additional perks include a private balcony off the dining area, central air, and updated finishes throughout.
Conveniently located near shopping, dining, schools, and I-65 for easy commutingthis apartment offers both comfort and convenience in a peaceful community setting.
Appliances Included:Stove, Refrigerator, Dishwasher, Microwave (ask about our appliance policy
Central Air: Yes
Lease Terms:
12 month lease required
Sorry No Pets
Utilities:
Utility Information: Electric Heat
Tenant Pays: All Utilities
All Complete Real Estate Solutions residents are enrolled in the Resident Benefits Package (RBP) for $40.00/month which includes liability insurance, credit building to help boost the resident's credit score with timely rent payments, up to $1M Identity Theft Protection, HVAC air filter delivery (for applicable properties), move-in concierge service making utility connection and home service setup a breeze during your move-in, our best-in-class resident rewards program, and much more! More details upon application.
This home does not accept section 8
cresindy.
Information Deemed Reliable, but not Guaranteed
Townhouse for rent
$1,170/mo
314 Elmead Ct APT 2008, Greenwood, IN 46142
2beds
900sqft
Price may not include required fees and charges.
Townhouse
Available now
No pets
-- A/C
-- Laundry
-- Parking
-- Heating
What's special
Plenty of closet spaceCentral airModern lightingStylish kitchenTrendy tile flooringSleek vanityPrivate balcony
- 79 days |
- -- |
- -- |
Travel times
Looking to buy when your lease ends?
Consider a first-time homebuyer savings account designed to grow your down payment with up to a 6% match & 3.83% APY.
Facts & features
Interior
Bedrooms & bathrooms
- Bedrooms: 2
- Bathrooms: 1
- Full bathrooms: 1
Interior area
- Total interior livable area: 900 sqft
Property
Parking
- Details: Contact manager
Features
- Exterior features: No Utilities included in rent
Details
- Parcel number: 410229034002018026
Construction
Type & style
- Home type: Townhouse
- Property subtype: Townhouse
Building
Management
- Pets allowed: No
Community & HOA
Location
- Region: Greenwood
Financial & listing details
- Lease term: Contact For Details
Price history
| Date | Event | Price |
|---|---|---|
| 10/22/2025 | Price change | $1,170-2.1%$1/sqft |
Source: Zillow Rentals | ||
| 9/29/2025 | Price change | $1,195-4%$1/sqft |
Source: Zillow Rentals | ||
| 9/9/2025 | Price change | $1,245-3.9%$1/sqft |
Source: Zillow Rentals | ||
| 8/5/2025 | Listed for rent | $1,295$1/sqft |
Source: Zillow Rentals | ||
| 5/2/2025 | Sold | $115,000-4.2%$128/sqft |
Source: | ||

