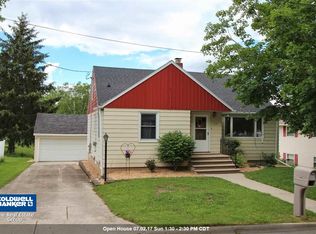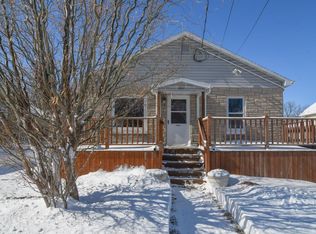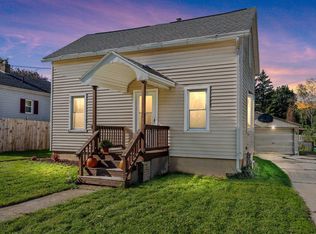Amazing well maintained walk-out ranch on a quaint street. This home is very well maintained and offers plenty of great amenities. Enjoy the amazing views from your living room or raised deck. Basement boosts plenty of room for your next get together. The house has a fenced in backyard perfect for privacy! Located close to you won't want to miss out on this home! Right next to all the essential amenities: schools, restaurants, grocery stores, shopping centers, Devil River State Trail, parks and more. Schedule your showing today! A property like this won't last long.
This property is off market, which means it's not currently listed for sale or rent on Zillow. This may be different from what's available on other websites or public sources.


