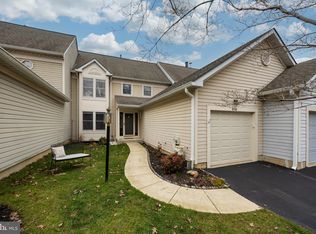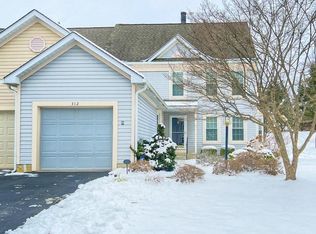Sold for $420,000 on 10/31/25
$420,000
314 Edinburgh Rd, Chadds Ford, PA 19317
2beds
2,122sqft
Townhouse
Built in 1991
8,712 Square Feet Lot
$423,000 Zestimate®
$198/sqft
$2,906 Estimated rent
Home value
$423,000
$398,000 - $448,000
$2,906/mo
Zestimate® history
Loading...
Owner options
Explore your selling options
What's special
Welcome to the Iconic “Stuart” Model in Balmoral – Chadds Ford’s Premier Community Along the Route 52 Corridor This exceptional end-unit residence is part of the original phase of Balmoral and showcases timeless craftsmanship and thoughtful upgrades throughout. Featuring Andersen double-hung windows with elegant trim, rich hardwood flooring, and a beautifully designed rear deck, the home offers both comfort and sophistication. Enjoy sweeping scenic views from every angle, with the rear yard overlooking a tranquil meadow and backing to preserved wooded open space—an ideal setting for peaceful outdoor living. Inside, you'll find distinctive details including a tiled kitchen floor, a finished lower level with custom built-ins, and recent enhancements such as an updated tile floor and stall shower in the primary bath, updated HVAC system, roof, and more. Having personally sold over 100 homes in Balmoral, I can confidently say this property stands out for its prime location, architectural charm, and breathtaking views. It’s the only home currently available in the community—and it won’t last long. Professional photography coming tomorrow .Showings begin Wednesday, September 10 Don’t miss this rare opportunity to own one of Balmoral’s finest. NOTES: - HOA Fee Covers the following exterior items: landscaping, snow removal on court yards and not driveways, trash, master insurance, street lights, storm sewers, laterals, roof, siding gutters, power washing, painting, etc. - FEE Breakdown: Sewer: $103 / Common: $151 / Towns: $400
Zillow last checked: 8 hours ago
Listing updated: November 03, 2025 at 05:04pm
Listed by:
Jim Barone 302-530-9660,
RE/MAX Elite
Bought with:
Maggie Oyler, RS299658
KW Greater West Chester
Source: Bright MLS,MLS#: PACT2107758
Facts & features
Interior
Bedrooms & bathrooms
- Bedrooms: 2
- Bathrooms: 3
- Full bathrooms: 2
- 1/2 bathrooms: 1
- Main level bathrooms: 1
Primary bedroom
- Features: Attached Bathroom, Cathedral/Vaulted Ceiling, Walk-In Closet(s), Flooring - HardWood
- Level: Upper
- Area: 210 Square Feet
- Dimensions: 15 x 14
Bedroom 2
- Features: Walk-In Closet(s), Flooring - Carpet
- Level: Upper
- Area: 169 Square Feet
- Dimensions: 13 x 13
Primary bathroom
- Features: Bathroom - Jetted Tub, Bathroom - Stall Shower, Double Sink
- Level: Upper
Bathroom 2
- Level: Upper
Dining room
- Features: Flooring - HardWood
- Level: Main
- Area: 120 Square Feet
- Dimensions: 12 x 10
Family room
- Features: Built-in Features, Flooring - Carpet
- Level: Lower
- Area: 308 Square Feet
- Dimensions: 28 x 11
Foyer
- Level: Main
- Area: 60 Square Feet
- Dimensions: 10 x 6
Half bath
- Level: Main
Kitchen
- Features: Breakfast Room, Flooring - Tile/Brick, Kitchen Island, Pantry
- Level: Main
- Area: 190 Square Feet
- Dimensions: 19 x 10
Laundry
- Level: Main
Living room
- Features: Flooring - HardWood
- Level: Main
- Area: 195 Square Feet
- Dimensions: 15 x 13
Other
- Level: Lower
- Area: 135 Square Feet
- Dimensions: 15 x 9
Heating
- Forced Air, Natural Gas
Cooling
- Central Air, Electric
Appliances
- Included: Dishwasher, Disposal, Dryer, Microwave, Self Cleaning Oven, Oven/Range - Electric, Washer, Refrigerator, Gas Water Heater
- Laundry: Main Level, Laundry Room
Features
- Flooring: Carpet, Ceramic Tile, Hardwood
- Windows: Double Hung, Insulated Windows, Wood Frames
- Basement: Full,Partially Finished
- Has fireplace: No
Interior area
- Total structure area: 2,122
- Total interior livable area: 2,122 sqft
- Finished area above ground: 1,772
- Finished area below ground: 350
Property
Parking
- Total spaces: 1
- Parking features: Garage Faces Front, Garage Door Opener, Lighted, Attached
- Attached garage spaces: 1
Accessibility
- Accessibility features: None
Features
- Levels: Two
- Stories: 2
- Pool features: None
Lot
- Size: 8,712 sqft
- Features: Adjoins - Open Space
Details
- Additional structures: Above Grade, Below Grade
- Parcel number: 6205 0327
- Zoning: RESIDENTIAL
- Special conditions: Standard
Construction
Type & style
- Home type: Townhouse
- Architectural style: Colonial
- Property subtype: Townhouse
Materials
- Aluminum Siding
- Foundation: Concrete Perimeter, Passive Radon Mitigation
Condition
- Excellent
- New construction: No
- Year built: 1991
Utilities & green energy
- Sewer: Public Sewer
- Water: Public
Community & neighborhood
Location
- Region: Chadds Ford
- Subdivision: Balmoral
- Municipality: KENNETT TWP
HOA & financial
HOA
- Has HOA: Yes
- HOA fee: $654 monthly
- Services included: All Ground Fee, Common Area Maintenance, Insurance, Sewer, Trash, Other
- Association name: BALMORAL HOMEOWNERS MAINTENANCE CORP
Other
Other facts
- Listing agreement: Exclusive Right To Sell
- Ownership: Fee Simple
Price history
| Date | Event | Price |
|---|---|---|
| 10/31/2025 | Sold | $420,000$198/sqft |
Source: | ||
| 10/15/2025 | Pending sale | $420,000$198/sqft |
Source: | ||
| 9/13/2025 | Contingent | $420,000$198/sqft |
Source: | ||
| 9/10/2025 | Listed for sale | $420,000+104.9%$198/sqft |
Source: | ||
| 5/11/2001 | Sold | $205,000+11.4%$97/sqft |
Source: Public Record Report a problem | ||
Public tax history
| Year | Property taxes | Tax assessment |
|---|---|---|
| 2025 | $5,629 +1.7% | $132,720 |
| 2024 | $5,535 +4.3% | $132,720 |
| 2023 | $5,307 +1.3% | $132,720 |
Find assessor info on the county website
Neighborhood: 19317
Nearby schools
GreatSchools rating
- 5/10Greenwood El SchoolGrades: 1-5Distance: 1.9 mi
- 5/10Kennett Middle SchoolGrades: 6-8Distance: 6.7 mi
- 5/10Kennett High SchoolGrades: 9-12Distance: 3.7 mi
Schools provided by the listing agent
- Elementary: Greenwood
- Middle: Kennett
- High: Kennett
- District: Kennett Consolidated
Source: Bright MLS. This data may not be complete. We recommend contacting the local school district to confirm school assignments for this home.

Get pre-qualified for a loan
At Zillow Home Loans, we can pre-qualify you in as little as 5 minutes with no impact to your credit score.An equal housing lender. NMLS #10287.
Sell for more on Zillow
Get a free Zillow Showcase℠ listing and you could sell for .
$423,000
2% more+ $8,460
With Zillow Showcase(estimated)
$431,460
