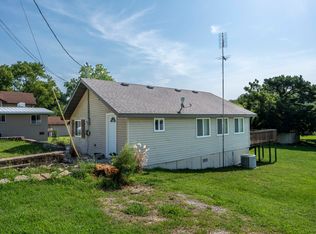Lake Front 4 Bed, 4 Bath with Private Dock! Walk to the Water's Edge on Beautiful Lake Taneycomo. 29x38 Detached Shop, 10x13 Metal Storage Building, 27x25 Attached Garage, Generator, Wood Floors & Ceramic Tile, Skylight, French Doors, Oak Cabinets, Large Hot Tub, Basketball Court, Decks & More! Must See. Close to all Branson has to offer. Branson Schools. Great Family Retreat or Personal Home. World-Class Trout Fishing in your Backyard. Hard to Find Lake Fronts like this! 2026-01-05
This property is off market, which means it's not currently listed for sale or rent on Zillow. This may be different from what's available on other websites or public sources.
