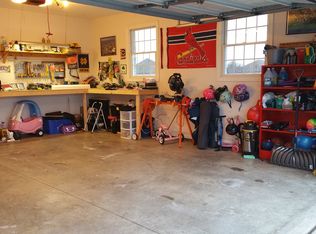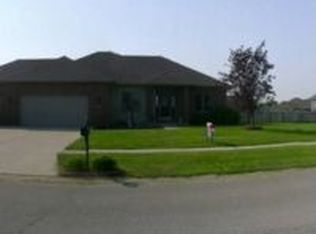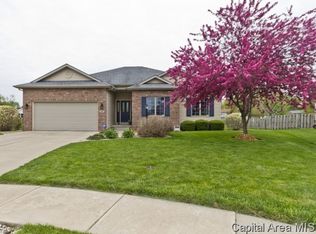Sold for $300,000
$300,000
314 Eagle Ridge Dr, Chatham, IL 62629
4beds
2,448sqft
Single Family Residence, Residential
Built in 2006
0.5 Acres Lot
$349,900 Zestimate®
$123/sqft
$2,553 Estimated rent
Home value
$349,900
$332,000 - $367,000
$2,553/mo
Zestimate® history
Loading...
Owner options
Explore your selling options
What's special
Looking for in town living but w/a huge back yard? This ½ acre lot is one of the largest lots in Foxx Creek, Chatham. This 4bd/3ba ranch has been well cared for & sits on the corner of a cul-de-sac. The main floor has 3 bedrooms & 2 baths (w/a split floor plan for the bedrooms), a formal dining area & lrg office. The lower level has a bedroom/bathroom suite & an 8x10 walk in closet. The rest of the full basement is perfect for storage, workshop, or you could finish for more living space. There is a storm shelter room in the bsmt as well for tornado safety. Kitchen has a lrg island, plenty of maple cabinets, lrg pantry & newer SS appliances. Main floor laundry as well. The living room has vaulted ceilings & gas fireplace. The primary suite has walk-in closet, dual vanities, Jacuzzi tub, shower & separate commode. Back yard has a covered back porch for grilling, fruit trees, & lrg shed for storage. You will also enjoy the peaceful sound of the fountain that runs into the KOI pond stocked w/fish. Choose your own color pallet w/a $2,000 decorating allowance if negotiated w/contract. Bonus: Radon system, whole house fan, custom builds throughout the house, Cove alarms system ($18.00 a month to monitor if you choose). Other updates: New roof & gutters to be installed soon, Furnace 5 yrs old & newer 100 Amp sub-panel electrical service. Pre-inspected too! Showing home July 14th thru Sunday the 16th at 6:00 pm. Offers requested by 9:00 p.m on the 16th & will be reviewed on the 17th.
Zillow last checked: 8 hours ago
Listing updated: August 31, 2023 at 01:01pm
Listed by:
Jane Hay Mobl:217-414-1203,
The Real Estate Group, Inc.
Bought with:
Dustin Walker, 471021632
Heritage Real Estate Group
Source: RMLS Alliance,MLS#: CA1023243 Originating MLS: Capital Area Association of Realtors
Originating MLS: Capital Area Association of Realtors

Facts & features
Interior
Bedrooms & bathrooms
- Bedrooms: 4
- Bathrooms: 3
- Full bathrooms: 3
Bedroom 1
- Level: Main
- Dimensions: 13ft 2in x 14ft 11in
Bedroom 2
- Level: Main
- Dimensions: 11ft 2in x 9ft 11in
Bedroom 3
- Level: Main
- Dimensions: 10ft 9in x 11ft 6in
Bedroom 4
- Level: Basement
- Dimensions: 15ft 4in x 14ft 9in
Other
- Level: Main
- Dimensions: 10ft 7in x 11ft 1in
Other
- Level: Main
- Dimensions: 10ft 3in x 11ft 6in
Other
- Area: 592
Additional room
- Description: Kitchen Nook
- Level: Main
- Dimensions: 10ft 3in x 10ft 3in
Kitchen
- Level: Main
- Dimensions: 14ft 4in x 12ft 8in
Laundry
- Level: Main
- Dimensions: 6ft 0in x 6ft 0in
Living room
- Level: Main
- Dimensions: 15ft 11in x 19ft 4in
Main level
- Area: 1856
Heating
- Forced Air
Cooling
- Central Air
Appliances
- Included: Dishwasher, Disposal, Microwave, Range, Refrigerator
Features
- Vaulted Ceiling(s), Ceiling Fan(s)
- Basement: Egress Window(s),Full,Partially Finished
- Number of fireplaces: 1
- Fireplace features: Gas Log, Living Room
Interior area
- Total structure area: 1,856
- Total interior livable area: 2,448 sqft
Property
Parking
- Total spaces: 2
- Parking features: Attached
- Attached garage spaces: 2
- Details: Number Of Garage Remotes: 1
Features
- Patio & porch: Patio, Porch
- Spa features: Bath
Lot
- Size: 0.50 Acres
- Dimensions: 22,039 SQ FT
- Features: Cul-De-Sac, Extra Lot, Fruit Trees
Details
- Additional structures: Shed(s)
- Parcel number: 28010385030
- Other equipment: Radon Mitigation System
Construction
Type & style
- Home type: SingleFamily
- Architectural style: Ranch
- Property subtype: Single Family Residence, Residential
Materials
- Frame, Brick, Vinyl Siding
- Foundation: Concrete Perimeter
- Roof: Shingle
Condition
- New construction: No
- Year built: 2006
Utilities & green energy
- Sewer: Public Sewer
- Water: Public
- Utilities for property: Cable Available
Community & neighborhood
Security
- Security features: Security System
Location
- Region: Chatham
- Subdivision: Foxx Creek Estates
Other
Other facts
- Road surface type: Paved
Price history
| Date | Event | Price |
|---|---|---|
| 8/28/2023 | Sold | $300,000+7.1%$123/sqft |
Source: | ||
| 7/17/2023 | Pending sale | $280,000$114/sqft |
Source: | ||
| 7/13/2023 | Listed for sale | $280,000+26.1%$114/sqft |
Source: | ||
| 5/4/2006 | Sold | $222,000+534.3%$91/sqft |
Source: Public Record Report a problem | ||
| 6/21/2004 | Sold | $35,000+6.1%$14/sqft |
Source: Public Record Report a problem | ||
Public tax history
| Year | Property taxes | Tax assessment |
|---|---|---|
| 2024 | $7,419 +10.8% | $102,079 +8.7% |
| 2023 | $6,694 +1.8% | $93,943 +3.8% |
| 2022 | $6,573 +1% | $90,477 +1.7% |
Find assessor info on the county website
Neighborhood: 62629
Nearby schools
GreatSchools rating
- 7/10Chatham Elementary SchoolGrades: K-4Distance: 1 mi
- 7/10Glenwood Middle SchoolGrades: 7-8Distance: 3 mi
- 7/10Glenwood High SchoolGrades: 9-12Distance: 1.4 mi

Get pre-qualified for a loan
At Zillow Home Loans, we can pre-qualify you in as little as 5 minutes with no impact to your credit score.An equal housing lender. NMLS #10287.


