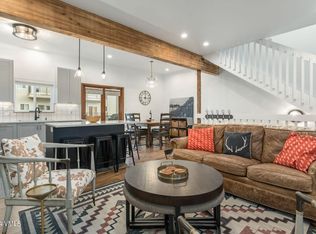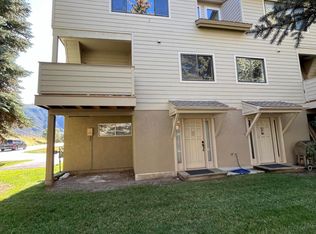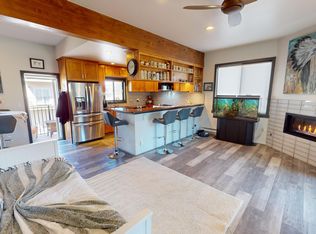Sold for $877,500 on 11/20/25
Zestimate®
$877,500
314 Eagle Rd #A-4, Avon, CO 81620
2beds
1,313sqft
Condominium
Built in 1980
-- sqft lot
$877,500 Zestimate®
$668/sqft
$4,734 Estimated rent
Home value
$877,500
$816,000 - $939,000
$4,734/mo
Zestimate® history
Loading...
Owner options
Explore your selling options
What's special
Located just steps from EagleVail community amenities—including a pool, park, tennis and pickleball courts, and a nearby driving range—this home combines low-maintenance living with an active lifestyle. This well maintained 2-bedroom, 2.5-bath end-unit townhome offers abundant natural light and an open, inviting layout. Enjoy the privacy and extra windows of an end unit, plus the convenience of a spacious 2-car garage. The main living area features a sunny, open-concept design perfect for both relaxing and entertaining. Upstairs, two generously sized bedrooms with their own baths, ideal for comfort and convenience. Enjoy a coffee on one of 3 the outdoor balconies or entry level patio.
Zillow last checked: 8 hours ago
Listing updated: November 20, 2025 at 01:47pm
Listed by:
Betsy Laughlin 970.390.4964,
LIV Sotheby's Int. Realty- Vail Bridge Street,
Dana Dennis Gumber 970-390-2787
Bought with:
Ryan Anderson, FA100077332
Ron Byrne & Associates R.E.
Lindsey Anderson, 100099521
Source: VMLS,MLS#: 1011750
Facts & features
Interior
Bedrooms & bathrooms
- Bedrooms: 2
- Bathrooms: 3
- Full bathrooms: 2
- 1/2 bathrooms: 1
Bathroom
- Area: 25.19
- Dimensions: 5.10x4.94
Dining room
- Area: 573.94
- Dimensions: 22.16x25.90
Heating
- Baseboard, Electric
Cooling
- Ceiling Fan(s)
Appliances
- Included: Dishwasher, Range, Range Hood, Refrigerator, Washer/Dryer
- Laundry: See Remarks
Features
- Vaulted Ceiling(s), Balcony
- Flooring: Carpet, Vinyl, Wood
- Has basement: No
- Has fireplace: Yes
- Fireplace features: Gas
Interior area
- Total structure area: 1,313
- Total interior livable area: 1,313 sqft
Property
Parking
- Total spaces: 2
- Parking features: Attached, Surface
- Garage spaces: 2
Features
- Levels: Three Or More,Multi/Split
- Stories: 3
- Entry location: 1
- Patio & porch: Deck, Patio
- Has spa: Yes
- Spa features: Bath
- Has view: Yes
- View description: Mountain(s), South Facing, Trees/Woods, Valley
Lot
- Size: 2,613 sqft
Details
- Parcel number: 210317117004
- Zoning: MultiFamily
- Special conditions: Standard
Construction
Type & style
- Home type: Condo
- Property subtype: Condominium
Materials
- Frame, Stucco, Vinyl Siding
- Foundation: Poured in Place
- Roof: Asphalt
Condition
- Year built: 1980
- Major remodel year: 1985
Utilities & green energy
- Water: District Water
- Utilities for property: Cable Available, Electricity Available, Internet, Natural Gas Available, Phone Available, Satellite, Sewer Connected, Snow Removal, Trash, Water Available
Community & neighborhood
Community
- Community features: Clubhouse, Cross Country Trail(s), Golf, Near Public Transport, Pool, Shuttle Service, Tennis Court(s), Trail(s), Pickleball Courts
Location
- Region: Avon
- Subdivision: Vail-eagle Condo
HOA & financial
HOA
- Has HOA: Yes
- HOA fee: $475 monthly
- Services included: Common Area Maintenance, Insurance, Snow Removal, Trash, Water
Other
Other facts
- Road surface type: All Year
Price history
| Date | Event | Price |
|---|---|---|
| 11/20/2025 | Sold | $877,500-3.6%$668/sqft |
Source: | ||
| 10/12/2025 | Pending sale | $910,000$693/sqft |
Source: | ||
| 9/27/2025 | Price change | $910,000-1.6%$693/sqft |
Source: | ||
| 6/14/2025 | Price change | $925,000-5.1%$704/sqft |
Source: | ||
| 5/10/2025 | Listed for sale | $975,000+833%$743/sqft |
Source: | ||
Public tax history
| Year | Property taxes | Tax assessment |
|---|---|---|
| 2024 | $2,887 +15.5% | $46,670 -6.3% |
| 2023 | $2,499 +0.7% | $49,830 +49.3% |
| 2022 | $2,483 | $33,370 -2.8% |
Find assessor info on the county website
Neighborhood: 81620
Nearby schools
GreatSchools rating
- 6/10Homestake Peak SchoolGrades: PK-8Distance: 0.5 mi
- 6/10Battle Mountain High SchoolGrades: 9-12Distance: 5.6 mi

Get pre-qualified for a loan
At Zillow Home Loans, we can pre-qualify you in as little as 5 minutes with no impact to your credit score.An equal housing lender. NMLS #10287.


