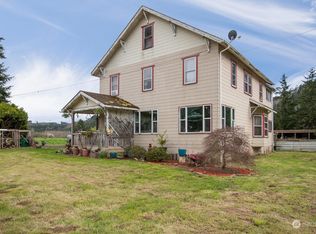$390,000
4 bd|2 ba|2.8k sqft
322 E Valley Rd, Skamokawa, WA 98647
Sold

John Fitzgerald,
Cascade Hasson Sotheby's Int'l
Zillow last checked:
Listing updated:
John Fitzgerald,
Cascade Hasson Sotheby's Int'l
$790,600
$751,000 - $830,000
$3,947/mo
| Date | Event | Price |
|---|---|---|
| 12/8/2025 | Listed for sale | $799,900$284/sqft |
Source: | ||
Source: NWMLS. This data may not be complete. We recommend contacting the local school district to confirm school assignments for this home.