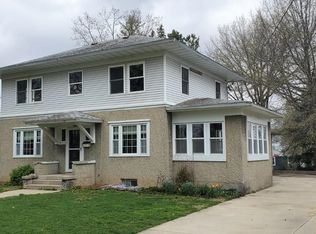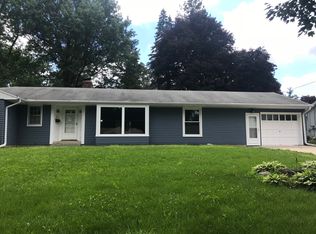Stunning 4 bedroom+attic, 3.1 bath home with 2.5 car attached garage on gorgeous .25 acre lot. The open floor plan is dramatic and functional, perfect layout for a family home. The main floor features soaring ceilings in great room, elegant formal dining room, large eat-in kitchen with granite counters & island, large family room w/custom built ceiling. This home features ALL NEW BATHROOMS, NEW KITCHEN, NEW ROOF, NEW SIDING, NEW GARAGE DOOR, NEW DRIVEWAY, NEW FENCED IN YARD W/LANDSCAPING, NEW POOL, 6 PERSON HOT TUB INSIDE, SAUNA, NEST SECURITY SYSTEM. This home features TWO MASTER BEDROOM SUITE! First Master Bedroom has its own fire place, walk in closet, and private bath. Second Master-bedroom has large closet, walk out to back yard, and private master bath W/LARGE WALK IN SHOWER AND BATH TUB INSIDE. INSPIRED BY A HOTEL FEEL! Enjoy completely finished lower lever! Have a game night playing pool or arcade games, or sit back and enjoy a movie in THEATER ROOM.
This property is off market, which means it's not currently listed for sale or rent on Zillow. This may be different from what's available on other websites or public sources.


