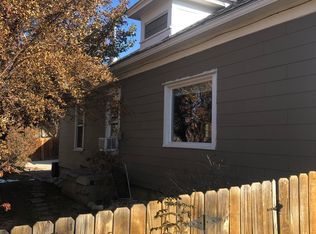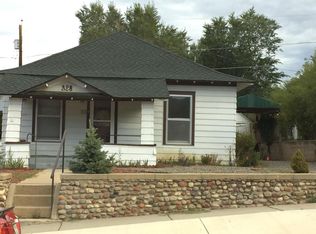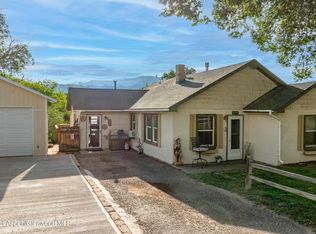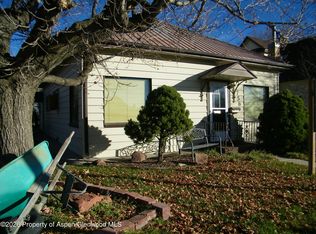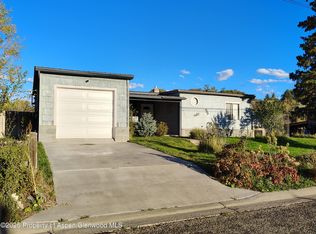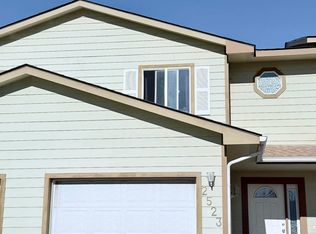TIMELESS CHARM can be found in this home with modern updates completed in 2023. Tall ceilings with large archways create an airy and spacious ambiance. The updated windows flood the rooms with natural light. Cozy gas fireplace add both comfort and style to the living area. An unfinished basement provides ample storage. The landscaped and fenced yard includes several fruit trees, raised gardening beds, a storage shed and patio for enjoying the outdoor living area. This home captures it all.
Under contract
Price cut: $5K (1/6)
$410,000
314 E 5th St, Rifle, CO 81650
2beds
980sqft
Est.:
Single Family Residence
Built in 1908
6,098.4 Square Feet Lot
$396,300 Zestimate®
$418/sqft
$-- HOA
What's special
Raised gardening bedsSeveral fruit treesLandscaped and fenced yardAiry and spacious ambiance
- 90 days |
- 343 |
- 8 |
Likely to sell faster than
Zillow last checked: 8 hours ago
Listing updated: February 05, 2026 at 10:01am
Listed by:
LaPriel M Armijo (970)945-1010,
Vicki Lee Green Realtors LLC
Source: AGSMLS,MLS#: 190835
Facts & features
Interior
Bedrooms & bathrooms
- Bedrooms: 2
- Bathrooms: 2
- Full bathrooms: 1
- 1/2 bathrooms: 1
Heating
- Natural Gas, Forced Air
Appliances
- Laundry: Common Area
Features
- Basement: Unfinished
- Number of fireplaces: 1
- Fireplace features: Gas
Interior area
- Total structure area: 1,542
- Total interior livable area: 980 sqft
- Finished area above ground: 980
- Finished area below ground: 562
Property
Lot
- Size: 6,098.4 Square Feet
- Features: Landscaped
Details
- Parcel number: 217709421003
- Zoning: MDRX
Construction
Type & style
- Home type: SingleFamily
- Architectural style: Victorian
- Property subtype: Single Family Residence
Materials
- Frame
- Roof: Metal
Condition
- Excellent
- New construction: No
- Year built: 1908
Utilities & green energy
- Water: Public
Community & HOA
Community
- Subdivision: East Rifle Addition
Location
- Region: Rifle
Financial & listing details
- Price per square foot: $418/sqft
- Tax assessed value: $263,120
- Annual tax amount: $2,019
- Date on market: 11/19/2025
- Listing terms: New Loan,Cash
- Inclusions: Ceiling Fan, Dryer, Refrigerator, Washer, Window Coverings, Water Softener, Range, Microwave, Dishwasher
Estimated market value
$396,300
$376,000 - $416,000
$1,901/mo
Price history
Price history
| Date | Event | Price |
|---|---|---|
| 2/5/2026 | Contingent | $410,000$418/sqft |
Source: AGSMLS #190835 Report a problem | ||
| 1/6/2026 | Price change | $410,000-1.2%$418/sqft |
Source: AGSMLS #190835 Report a problem | ||
| 11/19/2025 | Listed for sale | $415,000+15.3%$423/sqft |
Source: AGSMLS #190835 Report a problem | ||
| 8/15/2023 | Sold | $360,000$367/sqft |
Source: AGSMLS #179993 Report a problem | ||
| 7/6/2023 | Contingent | $360,000$367/sqft |
Source: AGSMLS #179993 Report a problem | ||
Public tax history
Public tax history
| Year | Property taxes | Tax assessment |
|---|---|---|
| 2024 | $1,177 | $17,630 |
| 2023 | $1,177 -7.1% | $17,630 +14.4% |
| 2022 | $1,267 +20.9% | $15,410 -2.8% |
Find assessor info on the county website
BuyAbility℠ payment
Est. payment
$2,085/mo
Principal & interest
$1938
Property taxes
$147
Climate risks
Neighborhood: 81650
Nearby schools
GreatSchools rating
- 5/10Highland Elementary SchoolGrades: PK-5Distance: 0.9 mi
- 3/10Rifle Middle SchoolGrades: 6-8Distance: 0.3 mi
- 5/10Rifle High SchoolGrades: 9-12Distance: 0.8 mi
- Loading
