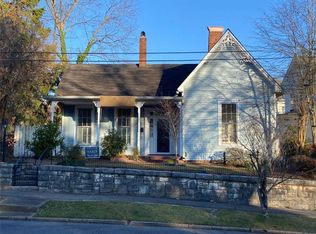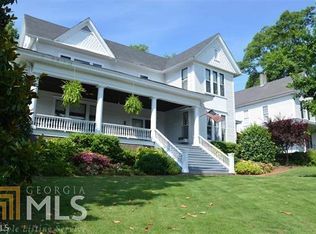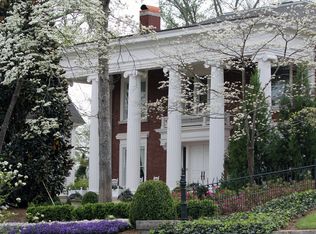Closed
$934,000
314 E 4th Ave, Rome, GA 30161
5beds
--sqft
Single Family Residence, Residential
Built in 1905
10,018.8 Square Feet Lot
$973,700 Zestimate®
$--/sqft
$3,302 Estimated rent
Home value
$973,700
$896,000 - $1.06M
$3,302/mo
Zestimate® history
Loading...
Owner options
Explore your selling options
What's special
Wonderful, historic home located Between the Rivers. Beautifully renovated while retaining original details. Hardwood floors & crown moldings throughout. 11' ceilings. Large living room with fireplace. Dining room comfortably seats 12. Kitchen with stainless steel appliances including a 6-burner Wolf range, Sub-Zero refrigerator and gorgeous quartz countertops. The kitchen opens to a spacious breakfast area and big, bright keeping room with floor-to-ceiling windows overlooking the back yard. Cozy paneled study with fireplace. 5BR/4.5BA. Great master suite upstairs with sunny sitting room/home office. All bedrooms are large. Four bedrooms have adjoining baths. Lots of natural light. Tons of storage. Nicely landscaped yard with classic Southern plantings. Coveted carport parking for 2 cars. Really terrific house!
Zillow last checked: 8 hours ago
Listing updated: October 26, 2023 at 07:19am
Listing Provided by:
MJ Chisholm,
Hardy Realty and Development Company
Bought with:
MJ Chisholm, 343949
Hardy Realty and Development Company
Source: FMLS GA,MLS#: 7289722
Facts & features
Interior
Bedrooms & bathrooms
- Bedrooms: 5
- Bathrooms: 5
- Full bathrooms: 4
- 1/2 bathrooms: 1
- Main level bathrooms: 1
- Main level bedrooms: 1
Primary bedroom
- Features: Sitting Room
- Level: Sitting Room
Bedroom
- Features: Sitting Room
Primary bathroom
- Features: Double Vanity, Separate Tub/Shower, Soaking Tub
Dining room
- Features: Seats 12+, Separate Dining Room
Kitchen
- Features: Cabinets White, Keeping Room, Kitchen Island, Pantry, Stone Counters, View to Family Room
Heating
- Central, Heat Pump, Natural Gas, Zoned
Cooling
- Central Air, Electric, Heat Pump, Zoned
Appliances
- Included: Dishwasher, Disposal, Gas Range, Microwave, Range Hood, Refrigerator
- Laundry: Laundry Room, Upper Level
Features
- Beamed Ceilings, Bookcases, Crown Molding, Double Vanity, Entrance Foyer, High Ceilings
- Flooring: Carpet, Ceramic Tile, Hardwood, Wood
- Windows: Plantation Shutters
- Basement: Crawl Space,Exterior Entry
- Number of fireplaces: 2
- Fireplace features: Decorative, Living Room, Other Room
- Common walls with other units/homes: No Common Walls
Interior area
- Total structure area: 0
Property
Parking
- Total spaces: 2
- Parking features: Carport, Covered, Detached
- Carport spaces: 2
Accessibility
- Accessibility features: None
Features
- Levels: Two
- Stories: 2
- Patio & porch: Covered, Front Porch
- Exterior features: Private Yard
- Pool features: None
- Spa features: None
- Fencing: None
- Has view: Yes
- View description: Other
- Waterfront features: None
- Body of water: None
Lot
- Size: 10,018 sqft
- Features: Back Yard, Front Yard, Landscaped, Level, Private
Details
- Additional structures: None
- Parcel number: J14C 284
- Other equipment: None
- Horse amenities: None
Construction
Type & style
- Home type: SingleFamily
- Architectural style: Traditional
- Property subtype: Single Family Residence, Residential
Materials
- Wood Siding
- Foundation: Brick/Mortar
- Roof: Composition
Condition
- Resale
- New construction: No
- Year built: 1905
Utilities & green energy
- Electric: 220 Volts
- Sewer: Public Sewer
- Water: Public
- Utilities for property: Cable Available, Electricity Available, Natural Gas Available, Phone Available, Sewer Available, Water Available
Green energy
- Energy efficient items: None
- Energy generation: None
Community & neighborhood
Security
- Security features: None
Community
- Community features: Near Shopping, Sidewalks, Street Lights
Location
- Region: Rome
- Subdivision: Between The Rivers
Other
Other facts
- Road surface type: Asphalt
Price history
| Date | Event | Price |
|---|---|---|
| 10/16/2023 | Sold | $934,000-0.5% |
Source: | ||
| 10/15/2023 | Pending sale | $939,000 |
Source: | ||
| 10/15/2023 | Listed for sale | $939,000+62.6% |
Source: | ||
| 8/9/2019 | Sold | $577,500-3.6% |
Source: | ||
| 7/24/2019 | Pending sale | $599,000 |
Source: Hardy Realty & Dev. Company #8534705 | ||
Public tax history
| Year | Property taxes | Tax assessment |
|---|---|---|
| 2024 | $12,452 +3.6% | $352,918 +3.1% |
| 2023 | $12,022 +9.9% | $342,378 +18.9% |
| 2022 | $10,940 +12.1% | $287,969 +9.5% |
Find assessor info on the county website
Neighborhood: 30161
Nearby schools
GreatSchools rating
- 6/10East Central Elementary SchoolGrades: PK-6Distance: 1.3 mi
- 5/10Rome Middle SchoolGrades: 7-8Distance: 2.7 mi
- 6/10Rome High SchoolGrades: 9-12Distance: 2.6 mi
Schools provided by the listing agent
- Elementary: East Central
- Middle: Rome
- High: Rome
Source: FMLS GA. This data may not be complete. We recommend contacting the local school district to confirm school assignments for this home.

Get pre-qualified for a loan
At Zillow Home Loans, we can pre-qualify you in as little as 5 minutes with no impact to your credit score.An equal housing lender. NMLS #10287.


