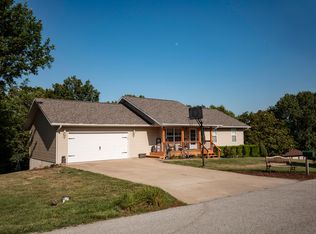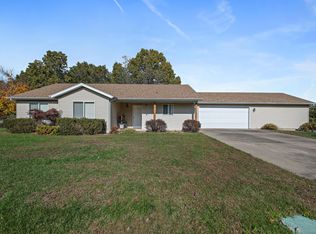Catamount Ridge is welcoming a brand new home at the beginning of 2021! Framing expected to start Mid December 2020. The Brianna 2 unfinished basement plan featuring 3 bedrooms 2 bathrooms in 1522 square feet! This home is starting construction in November of 2020. Hurry and pick your finishing touches!! This home features a large Great Room that is open to the Dining area! The Kitchen features a corner pantry and breakfast bar! The Master Suite offers a large walk-in closet, Tray ceiling and double vanity in the bathroom! The 2 guest bedrooms are on opposite sides of the home and share a full bathroom. This home is being built in an established subdivision close to Reeds Spring schools, Table Rock Lake and area shopping as well as a short drive to Branson what more could you want!! Call listing agent for details about this incredible new construction home!! Check out the virtual tour of a Brianna 2 floor plan built elsewhere!! Taxes on multiple vacant lots. Only lot 116 included. Pictures are of Brianna 2 built elsewhere, colors and finishes will vary.
This property is off market, which means it's not currently listed for sale or rent on Zillow. This may be different from what's available on other websites or public sources.

