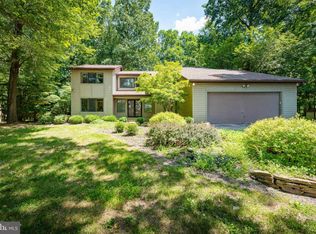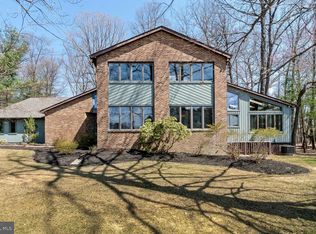Sold for $600,000
$600,000
314 Delight Meadows Rd, Reisterstown, MD 21136
3beds
3,159sqft
Single Family Residence
Built in 1986
1.52 Acres Lot
$629,300 Zestimate®
$190/sqft
$4,633 Estimated rent
Home value
$629,300
$598,000 - $661,000
$4,633/mo
Zestimate® history
Loading...
Owner options
Explore your selling options
What's special
Welcome to 314 Delight Meadows Road in the well sought after subdivision of Delight Meadows, in the heart of Reisterstown, Maryland. This beautiful neighborhood, offers large homesites with privacy you won't find in many newer neighborhoods. This home sits on just over one and a half acres offering a beautiful lawn, mature landscaping and trees, and a nice wide drive way with plenty of off street parking for your family and friends. This contemporary home was build in 1986, has a two car garage, a beautiful foyer, with a full size coat closet, a formal living room and dining room combination, that opens into a four season sunroom. The eat-in kitchen faces the beautiful, private backyard and is your gateway to your family room, with a fireplace. Beautiful hardwood floors throughout the first floor, luxury vinyl tile in the kitchen, and laminate flooring in the family room. This three bedroom, two full-bath, two half-bath, home has a partially finished lower level that has a full walk-out sliding glass door. Another great feature of this homesite, is there is limited traffic on the street. There is only one way in and one way out, so no through traffic to worry about. Finally this home is close to 795 and 695 making your commute easy to just about anywhere. Close by you have great shopping like Wegmans, Foundry Row of Owings Mills, which has some of the areas finest and casual dining as well as small shops and boutiques. Schedule your private tour today, and don't forget to checkout the 3-D walking tour.
Zillow last checked: 8 hours ago
Listing updated: April 03, 2024 at 03:07pm
Listed by:
Todd Sachs 443-318-4514,
Sachs Realty
Bought with:
Kassim Allibalogun, 5001381
Cummings & Co. Realtors
Source: Bright MLS,MLS#: MDBC2087510
Facts & features
Interior
Bedrooms & bathrooms
- Bedrooms: 3
- Bathrooms: 4
- Full bathrooms: 2
- 1/2 bathrooms: 2
- Main level bathrooms: 1
Basement
- Area: 1075
Heating
- Heat Pump, Electric
Cooling
- Heat Pump, Electric
Appliances
- Included: Dishwasher, Disposal, Dryer, Ice Maker, Microwave, Self Cleaning Oven, Oven/Range - Electric, Refrigerator, Washer, Water Conditioner - Owned, Electric Water Heater
- Laundry: Main Level, Dryer In Unit, Washer In Unit, Laundry Room
Features
- Attic, Family Room Off Kitchen, Kitchen - Table Space, Dining Area, Eat-in Kitchen, Primary Bath(s), Upgraded Countertops, Recessed Lighting, Open Floorplan, Attic/House Fan, Ceiling Fan(s), Combination Dining/Living, Combination Kitchen/Living, Floor Plan - Traditional, Walk-In Closet(s), 2 Story Ceilings, Cathedral Ceiling(s)
- Flooring: Carpet, Ceramic Tile, Hardwood, Laminate, Luxury Vinyl, Wood
- Doors: French Doors, Sliding Glass, Storm Door(s)
- Windows: Double Pane Windows, Screens, Window Treatments
- Basement: Connecting Stairway,Partial,Exterior Entry,Partially Finished,Sump Pump,Walk-Out Access,Workshop
- Number of fireplaces: 1
- Fireplace features: Glass Doors
Interior area
- Total structure area: 3,859
- Total interior livable area: 3,159 sqft
- Finished area above ground: 2,784
- Finished area below ground: 375
Property
Parking
- Total spaces: 8
- Parking features: Garage Door Opener, Garage Faces Front, Off Street, Attached, Driveway
- Attached garage spaces: 2
- Uncovered spaces: 6
Accessibility
- Accessibility features: None
Features
- Levels: Three
- Stories: 3
- Patio & porch: Deck, Patio
- Exterior features: Lighting, Flood Lights, Sidewalks
- Pool features: None
- Has view: Yes
- View description: Pasture, Scenic Vista
Lot
- Size: 1.52 Acres
- Features: Backs to Trees, Landscaped, No Thru Street, SideYard(s), Sloped, Rural
Details
- Additional structures: Above Grade, Below Grade, Outbuilding
- Parcel number: 04042000004459
- Zoning: RESIDENTIAL
- Special conditions: Standard
Construction
Type & style
- Home type: SingleFamily
- Architectural style: Contemporary
- Property subtype: Single Family Residence
Materials
- Frame, Asphalt, Vinyl Siding
- Foundation: Concrete Perimeter
- Roof: Asphalt,Shingle
Condition
- Excellent
- New construction: No
- Year built: 1986
Details
- Builder name: ASHLEY
Utilities & green energy
- Electric: 200+ Amp Service
- Sewer: Private Septic Tank
- Water: Well
- Utilities for property: Cable Available, Phone
Community & neighborhood
Security
- Security features: Electric Alarm
Location
- Region: Reisterstown
- Subdivision: Delight Meadows
Other
Other facts
- Listing agreement: Exclusive Right To Sell
- Listing terms: Cash,Conventional,FHA,VA Loan
- Ownership: Fee Simple
Price history
| Date | Event | Price |
|---|---|---|
| 3/28/2025 | Listing removed | $4,200$1/sqft |
Source: Zillow Rentals Report a problem | ||
| 3/7/2025 | Listed for rent | $4,200$1/sqft |
Source: Zillow Rentals Report a problem | ||
| 3/19/2024 | Sold | $600,000-3.2%$190/sqft |
Source: | ||
| 2/23/2024 | Pending sale | $619,900$196/sqft |
Source: | ||
| 2/10/2024 | Listed for sale | $619,900+29.4%$196/sqft |
Source: | ||
Public tax history
| Year | Property taxes | Tax assessment |
|---|---|---|
| 2025 | $5,735 +22.1% | $468,233 +20.8% |
| 2024 | $4,697 +2% | $387,500 +2% |
| 2023 | $4,604 +2% | $379,900 -2% |
Find assessor info on the county website
Neighborhood: 21136
Nearby schools
GreatSchools rating
- 3/10Cedarmere Elementary SchoolGrades: PK-5Distance: 1.1 mi
- 3/10Franklin Middle SchoolGrades: 6-8Distance: 2.7 mi
- 2/10Owings Mills High SchoolGrades: 9-12Distance: 1.4 mi
Schools provided by the listing agent
- Elementary: Cedarmere
- Middle: Franklin
- High: Owings Mills
- District: Baltimore County Public Schools
Source: Bright MLS. This data may not be complete. We recommend contacting the local school district to confirm school assignments for this home.
Get a cash offer in 3 minutes
Find out how much your home could sell for in as little as 3 minutes with a no-obligation cash offer.
Estimated market value$629,300
Get a cash offer in 3 minutes
Find out how much your home could sell for in as little as 3 minutes with a no-obligation cash offer.
Estimated market value
$629,300

