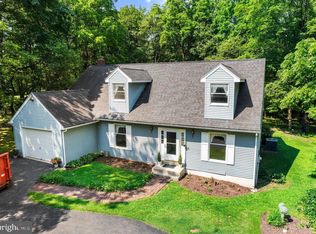Welcome home to this well-maintained 2 story home with one previous owner. This house sits on a partially wooded 10.09-acres that is eligible for the State Clean and Green preferential tax assessment program, which ordinarily results in tax savings for landowners. The house has been recently updated to include a kitchen with granite countertops, underlit cabinets, and tile backsplash. There is a master bedroom with two walk-in closets and an en-suite with a double sink vanity. The main full bathroom also has a double sink vanity and linen closet. The heat is electric and each room has it's own thermostat as well as a wood burning stove for axillary heat. The TRANE central A/C system was installed 3 years ago. There are all newer windows throughout the home and a basement that is partially finished with a woodshop in the back. Almost every room has new paint with a bright/neutral color as well as most of the ceilings. All new carpeting was just installed throughout most of the house. There is a well-maintained and functioning above ground pool with deck to enjoy on hot summer days. Pool pump was replaced in 2014. The house comes with a 13kW propane generator. For the car enthusiasts, there is an outbuilding/auxiliary garage that has a car pit to service cars and 220 amp electric. Lastly, the front and back covered porch areas can be used to sit out on and relax and take in the beautiful views. This house and beautiful property will not last so schedule a showing today!
This property is off market, which means it's not currently listed for sale or rent on Zillow. This may be different from what's available on other websites or public sources.

