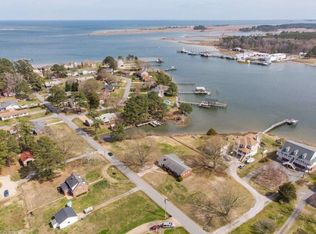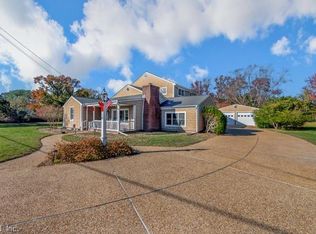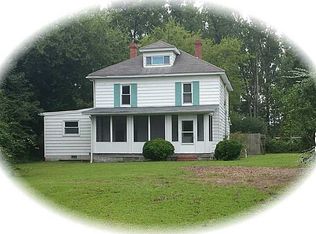Sold for $1,140,000
$1,140,000
314 Dandy Loop Rd, Yorktown, VA 23692
5beds
4,227sqft
Single Family Residence
Built in 2011
0.53 Acres Lot
$1,279,500 Zestimate®
$270/sqft
$4,364 Estimated rent
Home value
$1,279,500
$1.20M - $1.38M
$4,364/mo
Zestimate® history
Loading...
Owner options
Explore your selling options
What's special
Impeccable Southern Living style waterfront home that is comfortable enough for a year-round home, but also great for a second home. The custom-built home was built to showcase the beautiful water and allow tons of natural light in. It features 107 ft of waterfront with a stone bulkhead & pier with water & electricity, well thought out floorplan with amazing closet space in every bedroom, three grand porches, screened porch, elevator, 5th bedroom also works well as an in law suite or additional living space, geothermal heating & air system- sellers power bill is only $137 per month, sellers flood insurance is only $369 a year, 2098 sf garage -big enough for 4 cars, and countless custom features. The captivating views of Back Creek, the ease of access to the Chesapeake Bay, many local marinas and the abundance of water activities make living here feel like a dream!
Zillow last checked: 8 hours ago
Listing updated: September 20, 2025 at 02:57pm
Listed by:
Anna Gimpel (804)792-1557,
RE/MAX Capital
Bought with:
Non-Member Non-Member
Non MLS Member
Source: Chesapeake Bay & Rivers AOR,MLS#: 2228864Originating MLS: Chesapeake Bay Area MLS
Facts & features
Interior
Bedrooms & bathrooms
- Bedrooms: 5
- Bathrooms: 6
- Full bathrooms: 5
- 1/2 bathrooms: 1
Heating
- Electric, Geothermal, Zoned
Cooling
- Central Air, Geothermal, Zoned
Appliances
- Included: Double Oven, Dishwasher, Electric Cooking, Electric Water Heater, Microwave, Oven, Refrigerator, Smooth Cooktop
- Laundry: Washer Hookup, Dryer Hookup
Features
- Bookcases, Built-in Features, Bedroom on Main Level, Ceiling Fan(s), Separate/Formal Dining Room, Eat-in Kitchen, Fireplace, Granite Counters, High Ceilings, Jetted Tub, Kitchen Island, Main Level Primary, Pantry, Recessed Lighting, Cable TV, Walk-In Closet(s), Central Vacuum
- Flooring: Ceramic Tile, Wood
- Doors: Sliding Doors, Storm Door(s)
- Has basement: No
- Attic: Access Only
- Number of fireplaces: 1
- Fireplace features: Ventless
Interior area
- Total interior livable area: 4,227 sqft
- Finished area above ground: 4,227
Property
Parking
- Total spaces: 4
- Parking features: Attached, Circular Driveway, Direct Access, Garage, Garage Door Opener, Oversized
- Attached garage spaces: 4
- Has uncovered spaces: Yes
Accessibility
- Accessibility features: Accessible Full Bath, Accessible Bedroom, Accessible Elevator Installed, Accessible Kitchen, Low Threshold Shower
Features
- Levels: Two
- Stories: 2
- Patio & porch: Balcony, Patio, Screened, Porch
- Exterior features: Dock, Porch
- Pool features: None
- Has spa: Yes
- Fencing: None
- Has view: Yes
- View description: Water
- Has water view: Yes
- Water view: Water
- Waterfront features: Navigable Water, Water Access, Bulkhead, Waterfront
- Body of water: Back Creek
Lot
- Size: 0.53 Acres
- Features: Level
- Topography: Level
Details
- Parcel number: U10D28220858
- Zoning description: RR
Construction
Type & style
- Home type: SingleFamily
- Architectural style: Custom
- Property subtype: Single Family Residence
Materials
- Drywall, Frame, Vinyl Siding
- Roof: Asphalt
Condition
- Resale
- New construction: No
- Year built: 2011
Utilities & green energy
- Sewer: Public Sewer
- Water: Public
Community & neighborhood
Community
- Community features: Bulkhead
Location
- Region: Yorktown
- Subdivision: Dandy Loop Estates
Other
Other facts
- Ownership: Individuals
- Ownership type: Sole Proprietor
Price history
| Date | Event | Price |
|---|---|---|
| 2/16/2023 | Sold | $1,140,000-5%$270/sqft |
Source: Chesapeake Bay & Rivers AOR #2228864 Report a problem | ||
| 1/12/2023 | Contingent | $1,200,000$284/sqft |
Source: | ||
| 1/3/2023 | Pending sale | $1,200,000$284/sqft |
Source: | ||
| 10/21/2022 | Listed for sale | $1,200,000$284/sqft |
Source: | ||
Public tax history
| Year | Property taxes | Tax assessment |
|---|---|---|
| 2024 | $8,011 +35% | $1,082,500 +40.4% |
| 2023 | $5,935 -1.3% | $770,800 |
| 2022 | $6,012 +3.6% | $770,800 +5.6% |
Find assessor info on the county website
Neighborhood: 23692
Nearby schools
GreatSchools rating
- 9/10Seaford Elementary SchoolGrades: K-5Distance: 2.1 mi
- 6/10Yorktown Middle SchoolGrades: 6-8Distance: 5.3 mi
- 7/10York High SchoolGrades: 9-12Distance: 4.3 mi
Schools provided by the listing agent
- Elementary: Seaford
- Middle: York
- High: York
Source: Chesapeake Bay & Rivers AOR. This data may not be complete. We recommend contacting the local school district to confirm school assignments for this home.
Get pre-qualified for a loan
At Zillow Home Loans, we can pre-qualify you in as little as 5 minutes with no impact to your credit score.An equal housing lender. NMLS #10287.
Sell with ease on Zillow
Get a Zillow Showcase℠ listing at no additional cost and you could sell for —faster.
$1,279,500
2% more+$25,590
With Zillow Showcase(estimated)$1,305,090


