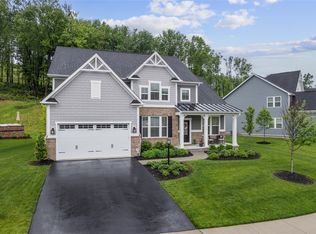Sold for $827,000 on 04/28/25
$827,000
314 Crest Ln, Mars, PA 16046
4beds
--sqft
Single Family Residence
Built in 2021
0.26 Acres Lot
$846,100 Zestimate®
$--/sqft
$-- Estimated rent
Home value
$846,100
$787,000 - $914,000
Not available
Zestimate® history
Loading...
Owner options
Explore your selling options
What's special
Stunning home in the heart of Adams Township! Gabriel's Crest is Located minutes to all major roadways, schools, parks, shopping, and dining. Spacious open floor plan concept is perfect for entertaining! Gorgeous gourmet kitchen fully equipped with all SS appliances, double wall oven, gas cook-top, quartz counters, staggered height cabinets & Glass cabinets, beverage fridge, custom backsplash and amazing oversized center island. This Kitchen also features a bonus morning room all open to the family room. Beautiful hardwood floors throughout the main level! 1st floor also has Formal dining room and executive office. Master suite is complete with sitting area, HUGE walk-in closet, ceramic tile surround oversized shower & double vanity. Additional bedroom with En-suite full bathroom, 2 other bedrooms w/Plenty of closet space/storage. Laundry is conveniently located on the upper level. Private fenced-in flat yard, sprawling trex deck with custom lighting and a covered front porch entry
Zillow last checked: 8 hours ago
Listing updated: April 28, 2025 at 11:16am
Listed by:
Jason Rakers 724-933-6300,
RE/MAX SELECT REALTY
Bought with:
Sarah Madia
RE/MAX SELECT REALTY
Source: WPMLS,MLS#: 1692876 Originating MLS: West Penn Multi-List
Originating MLS: West Penn Multi-List
Facts & features
Interior
Bedrooms & bathrooms
- Bedrooms: 4
- Bathrooms: 4
- Full bathrooms: 3
- 1/2 bathrooms: 1
Primary bedroom
- Level: Upper
- Dimensions: 25x13
Bedroom 2
- Level: Upper
- Dimensions: 21x14
Bedroom 3
- Level: Upper
- Dimensions: 12x11
Bedroom 4
- Level: Upper
- Dimensions: 11x11
Bonus room
- Level: Lower
- Dimensions: 37x34
Den
- Level: Main
- Dimensions: 12x11
Dining room
- Level: Main
- Dimensions: 14x12
Entry foyer
- Level: Main
- Dimensions: 12x6
Kitchen
- Level: Main
- Dimensions: 25x17
Laundry
- Level: Upper
Living room
- Level: Main
- Dimensions: 20x17
Heating
- Forced Air, Gas
Cooling
- Central Air, Electric
Appliances
- Included: Some Gas Appliances, Cooktop, Dryer, Dishwasher, Disposal, Microwave, Refrigerator, Washer
Features
- Kitchen Island, Pantry, Window Treatments
- Flooring: Carpet, Hardwood
- Windows: Multi Pane, Screens, Window Treatments
- Basement: Full,Interior Entry
- Number of fireplaces: 1
- Fireplace features: Gas
Property
Parking
- Total spaces: 3
- Parking features: Attached, Garage, Garage Door Opener
- Has attached garage: Yes
Features
- Levels: Two
- Stories: 2
- Pool features: None
Lot
- Size: 0.26 Acres
- Dimensions: 75 x 144 M/L
Details
- Parcel number: 010S10E80000
Construction
Type & style
- Home type: SingleFamily
- Architectural style: Colonial,Two Story
- Property subtype: Single Family Residence
Materials
- Roof: Asphalt
Condition
- Resale
- Year built: 2021
Utilities & green energy
- Sewer: Public Sewer
- Water: Public
Community & neighborhood
Location
- Region: Mars
- Subdivision: Gabriel's Crest
HOA & financial
HOA
- Has HOA: Yes
- HOA fee: $30 monthly
Price history
| Date | Event | Price |
|---|---|---|
| 4/28/2025 | Sold | $827,000+3.4% |
Source: | ||
| 4/28/2025 | Pending sale | $799,900 |
Source: | ||
| 3/24/2025 | Contingent | $799,900 |
Source: | ||
| 3/21/2025 | Listed for sale | $799,900+11.1% |
Source: | ||
| 2/1/2022 | Sold | $720,000+350% |
Source: Public Record | ||
Public tax history
| Year | Property taxes | Tax assessment |
|---|---|---|
| 2024 | $5,361 +4.7% | $38,190 +2.1% |
| 2023 | $5,119 +1887.6% | $37,390 +1827.3% |
| 2022 | $258 | $1,940 |
Find assessor info on the county website
Neighborhood: 16046
Nearby schools
GreatSchools rating
- NAMars Area Primary CenterGrades: K-1Distance: 3.7 mi
- 6/10Mars Area Middle SchoolGrades: 7-8Distance: 4.2 mi
- 9/10Mars Area Senior High SchoolGrades: 9-12Distance: 3.9 mi
Schools provided by the listing agent
- District: Mars Area
Source: WPMLS. This data may not be complete. We recommend contacting the local school district to confirm school assignments for this home.

Get pre-qualified for a loan
At Zillow Home Loans, we can pre-qualify you in as little as 5 minutes with no impact to your credit score.An equal housing lender. NMLS #10287.
