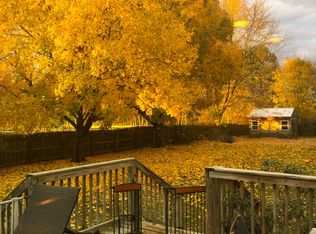This wonderful home in a very desirable Colchester neighborhood has so much to offer! Great country setting with view of forest and horse pasture, yet close to the village of Colchester, 8 minutes to I-89, 15 minutes to down town Burlington. Hardwood floors throughout the top floor with 4 Bedrooms, 2 baths, living room, family room, dining room and a lovely screened porch overlooking the horses and the view. The open concept living room has cathedral ceilings with beams, new bay window, brick hearth and gas fireplace to cozy up to on chilly evenings. Also, there is a pellet stove in the family to help with heating costs. There is a one car garage, storage shed and plenty of storage inside the home. The fully fenced backyard is great for pets and your outdoor enjoyment!
This property is off market, which means it's not currently listed for sale or rent on Zillow. This may be different from what's available on other websites or public sources.
