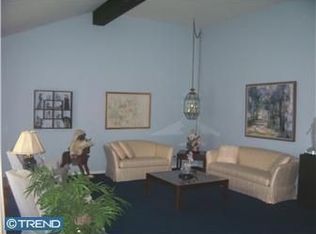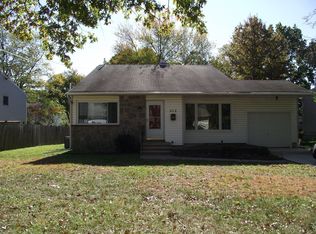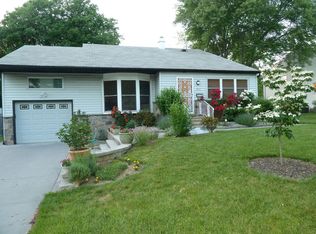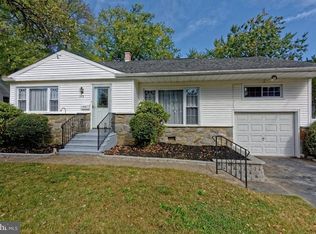Looking for space? You found it! Large Split level bright and airy with an open floor plan. Entering the home, the Cathedral high ceilings will greet you into the Living room with Two skylights and newly refinished Hardwood floors. The kitchen has beautiful white cabinets, Granite counter tops and stainless steel appliances (all but Dishwasher) that opens into the Dining room. Walking upstairs you will enter the Master Suite with a spacious walk in closet and washer and Dryer for your convenience ! Hallway bath has double sinks, and there are 2 additional bedrooms and another room,that can be used as an office, playroom ,or anything you choose it to be. Walking down you will see the walk out finished bottom floor featuring a Family room with a Brick Wood Burning Fireplace, two bedrooms,full bathroom, kitchen and a second laundry area! The lower level has a two separate entrances and is ideal as an in law suite! Private fenced back yard with a deck and a custom two story shed !Brand new roof, High efficiency heater less than 5 years, AC about 5 years, water heater 2013. Pride of ownership all around, this home has been well cared for by the owners.The house is located near Woodcrest Elementary school and Woodcrest Swim Club. So much home for the money! Make your appointment today!
This property is off market, which means it's not currently listed for sale or rent on Zillow. This may be different from what's available on other websites or public sources.



