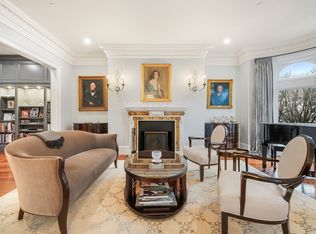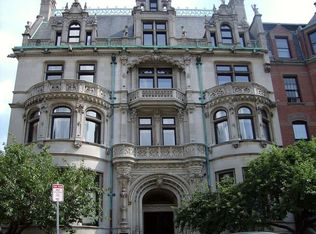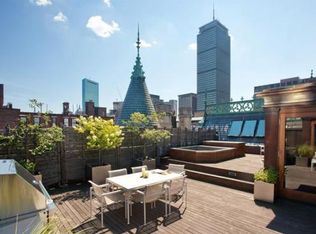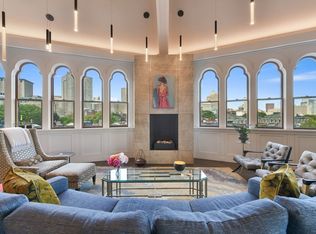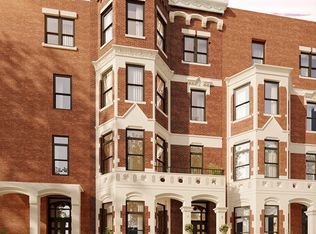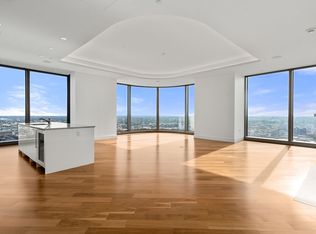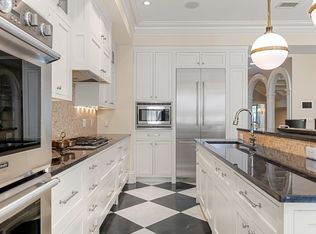Nestled among classic Back Bay brownstones, the Burrage Mansion's white-stone, castle-like façade captures the attention of its Commonwealth Avenue peers. Priced well below assessed value! An elevator grants direct access to the 2-bedroom, 2.5-bathroom unit, offering 4,758 square feet of living space. Soaring ceilings and luminous skylights give the space a refreshing, airy ambiance. 314 Commonwealth features an open floor plan that seamlessly integrates living and dining areas, with a kitchen that centers the home and boasts a minimalist design including a lengthy island with stainless-steel base. Ascend the floating staircase to discover the crown jewel of this property, a sprawling roof deck (complete with gas grill and hot tub), a huge adjoining full bath, and a spacious primary suite with direct access to the deck. This top level is an oasis high above the city that grants breathtaking views — perfect for relaxing and entertaining alike.
For sale
$6,499,000
314 Commonwealth Ave #PENTHOUSE, Boston, MA 02115
2beds
4,758sqft
Est.:
Condominium
Built in 1899
-- sqft lot
$6,182,200 Zestimate®
$1,366/sqft
$7,260/mo HOA
What's special
Hot tubOpen floor planSprawling roof deckSpacious primary suiteBreathtaking viewsFloating staircaseLuminous skylights
- 30 days |
- 1,314 |
- 45 |
Zillow last checked: 8 hours ago
Listing updated: September 09, 2025 at 12:08am
Listed by:
The Sarkis Team 617-875-4950,
Douglas Elliman Real Estate - The Sarkis Team 617-875-4950
Source: MLS PIN,MLS#: 73424343
Tour with a local agent
Facts & features
Interior
Bedrooms & bathrooms
- Bedrooms: 2
- Bathrooms: 3
- Full bathrooms: 2
- 1/2 bathrooms: 1
Primary bedroom
- Features: Bathroom - Full, Bathroom - Double Vanity/Sink, Skylight, Closet/Cabinets - Custom Built, Balcony / Deck, Hot Tub / Spa, Wet Bar, Deck - Exterior, Recessed Lighting, Pocket Door
- Level: Second
- Area: 286.96
- Dimensions: 16.17 x 17.75
Bedroom 2
- Features: Bathroom - Full, Closet/Cabinets - Custom Built, Flooring - Stone/Ceramic Tile, Recessed Lighting, Pocket Door
- Level: First
- Area: 155.25
- Dimensions: 17.25 x 9
Primary bathroom
- Features: Yes
Bathroom 1
- Features: Bathroom - Full, Bathroom - Double Vanity/Sink, Bathroom - Tiled With Shower Stall, Deck - Exterior
- Level: Second
- Area: 330
- Dimensions: 16.5 x 20
Bathroom 2
- Features: Bathroom - Full, Bathroom - Tiled With Tub & Shower, Recessed Lighting
- Level: First
- Area: 51
- Dimensions: 5.67 x 9
Bathroom 3
- Features: Bathroom - Half, Flooring - Stone/Ceramic Tile
- Level: First
Dining room
- Features: Flooring - Stone/Ceramic Tile, Open Floorplan
- Level: First
- Area: 193.42
- Dimensions: 17.58 x 11
Family room
- Features: Vaulted Ceiling(s), Open Floorplan, Recessed Lighting
- Level: First
- Area: 494.28
- Dimensions: 18.08 x 27.33
Kitchen
- Features: Closet/Cabinets - Custom Built, Flooring - Stone/Ceramic Tile, Dining Area, Kitchen Island, Breakfast Bar / Nook, Stainless Steel Appliances, Wine Chiller, Gas Stove
- Level: First
- Area: 395.19
- Dimensions: 28.92 x 13.67
Living room
- Features: Bathroom - Half, Skylight, Vaulted Ceiling(s), Flooring - Stone/Ceramic Tile, Open Floorplan
- Level: First
- Area: 900.31
- Dimensions: 32.25 x 27.92
Heating
- Central
Cooling
- Central Air, Ductless
Appliances
- Laundry: First Floor, In Unit
Features
- Entrance Foyer, Sitting Room, Sauna/Steam/Hot Tub, Wet Bar, Wired for Sound, Elevator
- Flooring: Stone / Slate, Flooring - Stone/Ceramic Tile
- Windows: Insulated Windows
- Basement: None
- Number of fireplaces: 2
- Fireplace features: Family Room, Living Room, Master Bedroom
- Common walls with other units/homes: No One Above
Interior area
- Total structure area: 4,758
- Total interior livable area: 4,758 sqft
- Finished area above ground: 4,758
Video & virtual tour
Property
Parking
- Total spaces: 4
- Parking features: Attached, Under, Heated Garage, Tandem
- Attached garage spaces: 4
Features
- Patio & porch: Deck - Roof
- Exterior features: Outdoor Gas Grill Hookup, Deck - Roof, Hot Tub/Spa, City View(s)
- Has spa: Yes
- Spa features: Jacuzzi / Whirlpool Soaking Tub, Hot Tub/Spa
- Has view: Yes
- View description: City
Details
- Parcel number: 0503038010,4524937
- Zoning: 0102
Construction
Type & style
- Home type: Condo
- Property subtype: Condominium
Condition
- Year built: 1899
- Major remodel year: 2005
Utilities & green energy
- Sewer: Public Sewer
- Water: Public
- Utilities for property: for Gas Range, Outdoor Gas Grill Hookup
Community & HOA
Community
- Features: Public Transportation, Shopping, Park, Walk/Jog Trails, Medical Facility, Highway Access, House of Worship, Private School, Public School, T-Station, University
- Security: Other
HOA
- Amenities included: Hot Water, Elevator(s)
- Services included: Heat, Water, Sewer, Insurance, Maintenance Structure, Maintenance Grounds, Snow Removal, Trash
- HOA fee: $7,260 monthly
Location
- Region: Boston
Financial & listing details
- Price per square foot: $1,366/sqft
- Tax assessed value: $10,198,000
- Annual tax amount: $118,092
- Date on market: 11/18/2025
Estimated market value
$6,182,200
$5.87M - $6.49M
Not available
Price history
Price history
| Date | Event | Price |
|---|---|---|
| 9/2/2025 | Listed for sale | $6,499,000$1,366/sqft |
Source: MLS PIN #73424343 Report a problem | ||
| 8/27/2025 | Listing removed | $6,499,000$1,366/sqft |
Source: MLS PIN #73347650 Report a problem | ||
| 3/19/2025 | Listed for sale | $6,499,000$1,366/sqft |
Source: MLS PIN #73347650 Report a problem | ||
| 1/27/2025 | Listing removed | $6,499,000$1,366/sqft |
Source: | ||
| 11/5/2024 | Price change | $6,499,000-7.1%$1,366/sqft |
Source: MLS PIN #73169095 Report a problem | ||
Public tax history
Public tax history
Tax history is unavailable.BuyAbility℠ payment
Est. payment
$46,270/mo
Principal & interest
$33106
HOA Fees
$7260
Other costs
$5903
Climate risks
Neighborhood: Back Bay
Nearby schools
GreatSchools rating
- 1/10Mel H King ElementaryGrades: 2-12Distance: 0.7 mi
- NACarter SchoolGrades: 7-12Distance: 0.6 mi
- 2/10Snowden Int'L High SchoolGrades: 9-12Distance: 0.4 mi
- Loading
- Loading
