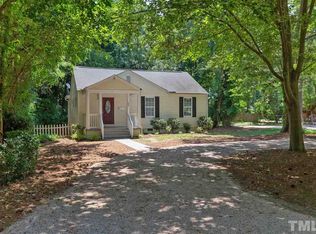Thoughtfully re-imagined and stylishly designed, this one-of-a-kind mid-century modern Cape Cod on an equally rare, expansive, fenced-in corner lot inside the Beltline w/easy access to Person St. & downtown. Architect's personal home boasts tastefully renovated modern bathrooms and kitchen, upgraded lighting, floor-to-ceiling built-ins, a dedicated office, site-finished hardwoods, 2 wood-burning fireplaces, new HVAC & roof and magnificent storage by way of walk-in basement, shed and 2 car covered parking.
This property is off market, which means it's not currently listed for sale or rent on Zillow. This may be different from what's available on other websites or public sources.
