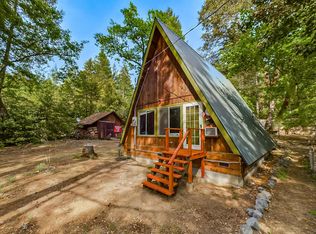Serene & quiet area location in Trinity Village. Gorgeous 3 bedroom 2.5 bath modular home on perimeter foundation, with trex decking & outdoor living space under covered deck. Home has many upgrades including new wood flooring & new roof installed 2017. Over 1 acre, with 2 detached garages, dog run, fountain landscaping, fully fenced, automatic entrance gate, backup generator. Included is access to Founders Beach, the private beach for Trinity Village residents only. Property specs are as per prior listing and should be verified by buyers. Seller may consider owner carry with qualified buyer.
This property is off market, which means it's not currently listed for sale or rent on Zillow. This may be different from what's available on other websites or public sources.
