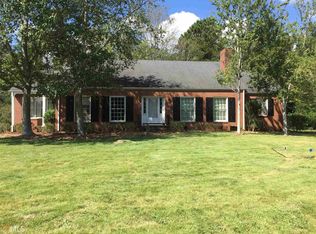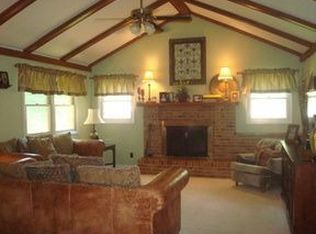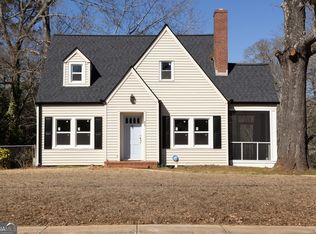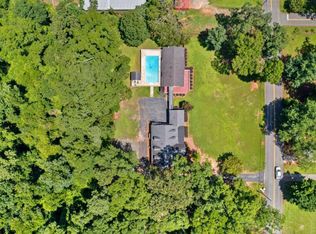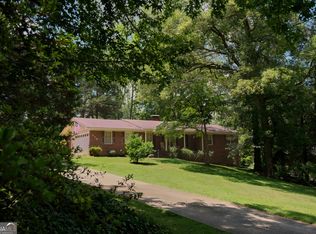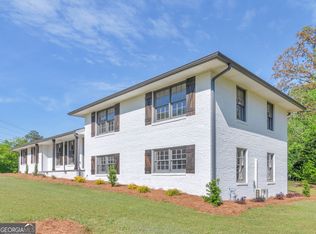Welcome to this timeless, beautifully designed, custom brick Colonial in the highly sought-after Johnston Heights neighborhood-just up the hill and within walking distance to the hospital, and convenient to everything Thomaston has to offer. Built by the highly respected Frank Binford, this elegant two-story home offers 3,050 square feet of thoughtfully designed living space with classic charm and modern updates. Inside, you'll find 4 spacious bedrooms and 3 full bathrooms, including a main-level owner's suite and a main-level guest bedroom. The two upstairs bedrooms, full bath, and large bonus room have been updated to offer a fresh, functional space for guests, kids, or a home office. Gorgeous hardwood floors flow throughout much of the home, complemented by classic plantation shutters and wide hallways that create an open, airy feel. The heart of the home is a spacious kitchen with an inviting breakfast bar-perfect for morning coffee or casual meals. The kitchen features beautiful granite countertops and custom cabinetry. Just off the kitchen, a cozy family room with a gas-log fireplace offers a warm spot to unwind and features easy access to the backyard, making indoor-outdoor living and entertaining a breeze. The formal living and dining rooms provide elegant space for gathering with family and friends. Outdoors, the beautifully landscaped backyard features a pergola that's ideal for relaxing, grilling, or watching the game with friends. A partial basement with a concrete floor provides excellent storage, and the attached garage with remote entry adds everyday convenience. Additional upgrades include two HVAC units, an architectural shingled roof, updated electrical and water heater (2018), and fresh exterior paint. This well-loved home blends character, comfort, and quality-and is a true must-see for anyone looking to put down roots in one of Thomaston's most prestigious neighborhoods.
Active
$344,900
314 Cherokee Rd, Thomaston, GA 30286
4beds
3,050sqft
Est.:
Single Family Residence
Built in 1955
0.46 Acres Lot
$330,800 Zestimate®
$113/sqft
$-- HOA
What's special
- 206 days |
- 803 |
- 25 |
Zillow last checked: 8 hours ago
Listing updated: February 04, 2026 at 10:06pm
Listed by:
Jeri-Lee Vermeer 706-975-5100,
Century 21 Adams-Harvey & Associates
Source: GAMLS,MLS#: 10568041
Tour with a local agent
Facts & features
Interior
Bedrooms & bathrooms
- Bedrooms: 4
- Bathrooms: 3
- Full bathrooms: 3
- Main level bathrooms: 2
- Main level bedrooms: 2
Rooms
- Room types: Bonus Room, Den, Foyer
Dining room
- Features: Separate Room
Kitchen
- Features: Breakfast Bar, Pantry, Solid Surface Counters
Heating
- Central, Natural Gas
Cooling
- Ceiling Fan(s), Central Air
Appliances
- Included: Dishwasher, Gas Water Heater, Oven/Range (Combo), Stainless Steel Appliance(s)
- Laundry: In Garage
Features
- Bookcases, Master On Main Level, Other, Tile Bath
- Flooring: Carpet, Hardwood
- Basement: Concrete,Exterior Entry,Partial,Unfinished
- Number of fireplaces: 1
- Fireplace features: Family Room, Gas Log, Masonry
Interior area
- Total structure area: 3,050
- Total interior livable area: 3,050 sqft
- Finished area above ground: 3,050
- Finished area below ground: 0
Property
Parking
- Parking features: Garage, Garage Door Opener, Kitchen Level, Off Street, Parking Pad, Side/Rear Entrance, Storage
- Has garage: Yes
- Has uncovered spaces: Yes
Features
- Levels: Two
- Stories: 2
- Patio & porch: Patio
- Exterior features: Veranda
Lot
- Size: 0.46 Acres
- Features: Level
Details
- Parcel number: T14 130
Construction
Type & style
- Home type: SingleFamily
- Architectural style: Colonial,Traditional
- Property subtype: Single Family Residence
Materials
- Brick
- Roof: Composition
Condition
- Resale
- New construction: No
- Year built: 1955
Utilities & green energy
- Sewer: Public Sewer
- Water: Public
- Utilities for property: Cable Available, Electricity Available, High Speed Internet, Natural Gas Available, Sewer Connected
Community & HOA
Community
- Features: Street Lights
- Subdivision: Johnston Heights
HOA
- Has HOA: No
- Services included: None
Location
- Region: Thomaston
Financial & listing details
- Price per square foot: $113/sqft
- Tax assessed value: $255,579
- Annual tax amount: $2,481
- Date on market: 7/20/2025
- Cumulative days on market: 205 days
- Listing agreement: Exclusive Right To Sell
- Electric utility on property: Yes
Estimated market value
$330,800
$314,000 - $347,000
$2,257/mo
Price history
Price history
| Date | Event | Price |
|---|---|---|
| 11/5/2025 | Price change | $344,900-1.4%$113/sqft |
Source: | ||
| 7/20/2025 | Listed for sale | $349,900-3.5%$115/sqft |
Source: | ||
| 7/8/2025 | Listing removed | $362,500$119/sqft |
Source: | ||
| 5/14/2025 | Price change | $362,500-0.5%$119/sqft |
Source: | ||
| 2/27/2025 | Price change | $364,500-1.5%$120/sqft |
Source: | ||
Public tax history
Public tax history
| Year | Property taxes | Tax assessment |
|---|---|---|
| 2024 | $2,947 +23.7% | $102,232 +6.7% |
| 2023 | $2,383 -0.5% | $95,789 +28.8% |
| 2022 | $2,396 +35.2% | $74,392 +16.3% |
Find assessor info on the county website
BuyAbility℠ payment
Est. payment
$2,003/mo
Principal & interest
$1626
Property taxes
$256
Home insurance
$121
Climate risks
Neighborhood: 30286
Nearby schools
GreatSchools rating
- NAUpson-Lee Primary SchoolGrades: PK-2Distance: 2.6 mi
- 5/10Upson-Lee Middle SchoolGrades: 6-8Distance: 1.6 mi
- 5/10Upson-Lee High SchoolGrades: 9-12Distance: 3 mi
Schools provided by the listing agent
- Elementary: Upson-Lee
- Middle: Upson Lee
- High: Upson Lee
Source: GAMLS. This data may not be complete. We recommend contacting the local school district to confirm school assignments for this home.
- Loading
- Loading
