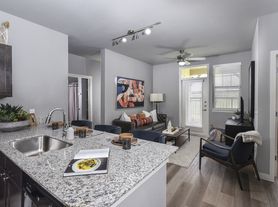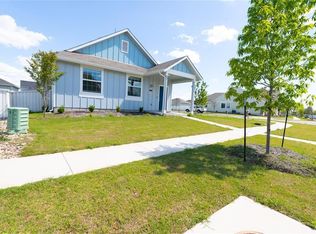Beautiful & Modern Brand Home in Crosswinds 314 Bridge Deck Loop, Kyle Welcome to this stunning 3-bedroom, 2.5-bath home in the desirable Crosswinds community. Featuring a beautiful elevation and open floor plan, this home is designed for modern living. The kitchen boasts white cabinets, grey countertops, a stylish backsplash, stainless steel appliances, a gas stove, and a breakfast bar. The primary suite is downstairs, while two bedrooms and a game room/second living area are upstairs. Wood-like vinyl flooring, recessed can lighting, and abundant natural light add warmth and elegance throughout. Plus, brand-new appliances, including a washer, dryer, and refrigerator, make moving in a breeze. Conveniently located near I-35, shopping, and dining, this home is a must-see! Schedule your tour today. Applicant must make three times the rent, provide a TAR application, pass a background check, and provide proof of employment, a driver's license, and pay stubs upon request.
House for rent
$1,950/mo
314 Bridge Deck Loop, Kyle, TX 78640
3beds
1,813sqft
Price may not include required fees and charges.
Singlefamily
Available now
Cats, dogs OK
Central air, ceiling fan
In unit laundry
4 Attached garage spaces parking
-- Heating
What's special
Stylish backsplashGas stoveOpen floor planAbundant natural lightStainless steel appliancesWood-like vinyl flooringBrand-new appliances
- 108 days |
- -- |
- -- |
Travel times
Looking to buy when your lease ends?
With a 6% savings match, a first-time homebuyer savings account is designed to help you reach your down payment goals faster.
Offer exclusive to Foyer+; Terms apply. Details on landing page.
Facts & features
Interior
Bedrooms & bathrooms
- Bedrooms: 3
- Bathrooms: 3
- Full bathrooms: 2
- 1/2 bathrooms: 1
Cooling
- Central Air, Ceiling Fan
Appliances
- Included: Dishwasher, Disposal, Dryer, Microwave, Range, Refrigerator, Washer
- Laundry: In Unit, Laundry Room, Lower Level, Main Level
Features
- Breakfast Bar, Ceiling Fan(s), High Ceilings, Multiple Living Areas, Open Floorplan, Pantry, Recessed Lighting, Smart Thermostat, Stone Counters, Walk-In Closet(s)
- Flooring: Carpet, Tile
Interior area
- Total interior livable area: 1,813 sqft
Property
Parking
- Total spaces: 4
- Parking features: Attached, Garage, Covered
- Has attached garage: Yes
- Details: Contact manager
Features
- Stories: 2
- Exterior features: Contact manager
Details
- Parcel number: 11222400ZZ004002
Construction
Type & style
- Home type: SingleFamily
- Property subtype: SingleFamily
Condition
- Year built: 2025
Community & HOA
Community
- Features: Playground
Location
- Region: Kyle
Financial & listing details
- Lease term: 12 Months
Price history
| Date | Event | Price |
|---|---|---|
| 10/5/2025 | Price change | $1,950-2.5%$1/sqft |
Source: Unlock MLS #6923602 | ||
| 9/15/2025 | Price change | $2,000-1.2%$1/sqft |
Source: Unlock MLS #6923602 | ||
| 9/12/2025 | Price change | $2,025-1%$1/sqft |
Source: Unlock MLS #6923602 | ||
| 9/6/2025 | Price change | $2,045-0.2%$1/sqft |
Source: Unlock MLS #6923602 | ||
| 8/29/2025 | Price change | $2,050-2.4%$1/sqft |
Source: Unlock MLS #6923602 | ||

