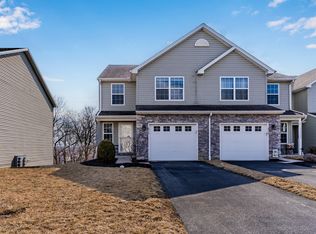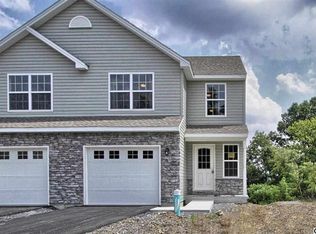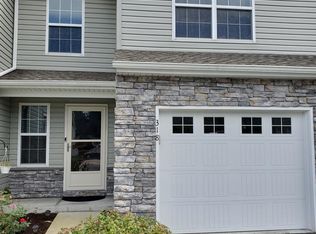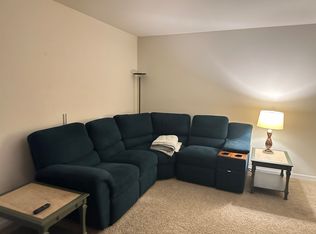Sold for $300,000
$300,000
314 Briar Ridge Cir, Enola, PA 17025
3beds
1,713sqft
Townhouse
Built in 2014
-- sqft lot
$292,300 Zestimate®
$175/sqft
$1,991 Estimated rent
Home value
$292,300
$278,000 - $307,000
$1,991/mo
Zestimate® history
Loading...
Owner options
Explore your selling options
What's special
Move-In Ready End Unit Townhome with Scenic Views! Nestled at the end of a quiet cul-de-sac, this 3-bedroom, 2.5-bath end-unit townhome offers privacy, modern convenience, and a prime location! Enjoy a finished walk-out basement, perfect for additional living space, plus a 1-car garage for easy parking. Backing up to open space with serene creek views, this home provides a peaceful retreat while keeping you close to everything you need. Conveniently located near Pinnacle Health, Capital Blue Cross, and Holy Spirit Hospital, this home also offers quick access to the exceptional Adams Ricci Park, featuring walking trails, lighted tennis courts, basketball and volleyball courts, picnic pavilions, and playgrounds—perfect for an active lifestyle.
Zillow last checked: 8 hours ago
Listing updated: April 10, 2025 at 08:54am
Listed by:
ANGELA MOYER 717-599-0076,
RSR, REALTORS, LLC
Bought with:
Devi Pratheesh
Coldwell Banker Realty
Source: Bright MLS,MLS#: PACB2039472
Facts & features
Interior
Bedrooms & bathrooms
- Bedrooms: 3
- Bathrooms: 3
- Full bathrooms: 2
- 1/2 bathrooms: 1
- Main level bathrooms: 1
Primary bedroom
- Features: Attached Bathroom, Flooring - Carpet
- Level: Upper
- Area: 182 Square Feet
- Dimensions: 12.6x14.5
Bedroom 2
- Features: Flooring - Carpet
- Level: Upper
- Area: 110 Square Feet
- Dimensions: 11.5x10.5
Bedroom 3
- Features: Flooring - Carpet
- Level: Upper
- Area: 110 Square Feet
- Dimensions: 11.5x10.4
Primary bathroom
- Features: Flooring - Luxury Vinyl Plank
- Level: Upper
Bathroom 2
- Features: Flooring - Luxury Vinyl Plank
- Level: Upper
Dining room
- Features: Flooring - Luxury Vinyl Plank
- Level: Main
- Area: 108 Square Feet
- Dimensions: 9x12.3
Family room
- Features: Flooring - Luxury Vinyl Plank
- Level: Main
- Area: 240 Square Feet
- Dimensions: 15 x 16
Family room
- Features: Flooring - Carpet
- Level: Lower
Kitchen
- Features: Flooring - Luxury Vinyl Plank
- Level: Main
- Area: 120 Square Feet
- Dimensions: 10x12.3
Laundry
- Level: Unspecified
Laundry
- Features: Flooring - Luxury Vinyl Plank
- Level: Upper
Heating
- Forced Air, Natural Gas
Cooling
- Central Air, Electric
Appliances
- Included: Microwave, Dishwasher, Disposal, Refrigerator, Washer, Dryer, Oven/Range - Electric, Electric Water Heater
- Laundry: Upper Level, Laundry Room
Features
- Eat-in Kitchen, Dry Wall, 2 Story Ceilings
- Flooring: Luxury Vinyl, Carpet
- Basement: Finished
- Has fireplace: No
Interior area
- Total structure area: 1,713
- Total interior livable area: 1,713 sqft
- Finished area above ground: 1,713
- Finished area below ground: 0
Property
Parking
- Total spaces: 1
- Parking features: Garage Faces Front, Garage Door Opener, Inside Entrance, Asphalt, Attached
- Attached garage spaces: 1
- Has uncovered spaces: Yes
Accessibility
- Accessibility features: None
Features
- Levels: Two
- Stories: 2
- Patio & porch: Deck, Porch
- Pool features: None
Details
- Additional structures: Above Grade, Below Grade
- Parcel number: 09161051039UF314
- Zoning: RESIDENTIAL
- Special conditions: Standard
Construction
Type & style
- Home type: Townhouse
- Architectural style: Other
- Property subtype: Townhouse
Materials
- Vinyl Siding, Stone
- Foundation: Other
- Roof: Architectural Shingle
Condition
- Very Good
- New construction: No
- Year built: 2014
Utilities & green energy
- Electric: 200+ Amp Service
- Sewer: Public Sewer
- Water: Public
- Utilities for property: Cable Available, Underground Utilities
Community & neighborhood
Security
- Security features: Smoke Detector(s)
Location
- Region: Enola
- Subdivision: Locust Ridge
- Municipality: EAST PENNSBORO TWP
HOA & financial
Other fees
- Condo and coop fee: $230 monthly
Other
Other facts
- Listing agreement: Exclusive Right To Sell
- Listing terms: Cash,Conventional,FHA,VA Loan
- Ownership: Fee Simple
Price history
| Date | Event | Price |
|---|---|---|
| 4/8/2025 | Sold | $300,000$175/sqft |
Source: | ||
| 3/6/2025 | Pending sale | $300,000$175/sqft |
Source: | ||
| 2/27/2025 | Listed for sale | $300,000+84.6%$175/sqft |
Source: | ||
| 6/30/2015 | Sold | $162,500$95/sqft |
Source: Public Record Report a problem | ||
Public tax history
| Year | Property taxes | Tax assessment |
|---|---|---|
| 2025 | $3,515 +8.5% | $170,300 |
| 2024 | $3,240 +3.6% | $170,300 |
| 2023 | $3,128 +6.4% | $170,300 |
Find assessor info on the county website
Neighborhood: 17025
Nearby schools
GreatSchools rating
- 7/10East Pennsboro El SchoolGrades: K-5Distance: 1.6 mi
- 5/10East Pennsboro Area Middle SchoolGrades: 6-8Distance: 1.7 mi
- 8/10East Pennsboro Area Senior High SchoolGrades: 9-12Distance: 1.4 mi
Schools provided by the listing agent
- High: East Pennsboro Area Shs
- District: East Pennsboro Area
Source: Bright MLS. This data may not be complete. We recommend contacting the local school district to confirm school assignments for this home.
Get pre-qualified for a loan
At Zillow Home Loans, we can pre-qualify you in as little as 5 minutes with no impact to your credit score.An equal housing lender. NMLS #10287.
Sell with ease on Zillow
Get a Zillow Showcase℠ listing at no additional cost and you could sell for —faster.
$292,300
2% more+$5,846
With Zillow Showcase(estimated)$298,146



