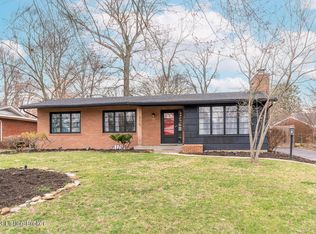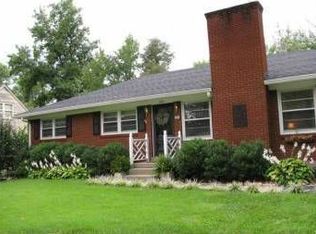Why drive to St. Matthews Plaza where you can enjoy shopping and restaurants when you can ride your bike or walk! This super cute home is ready for its new owner. Upon entering you are greeted by hardwood floors in the living room with a fireplace, a formal dining room and the kitchen with all stainless appliances. Down the hall are the 3 bedrooms, a full bath and a half bath which is located in the master bedroom. The waterproofed basement is partially finished with a spacious family room and a really cool bourbon barrel bar. No doubt lots of fun memories will be made in this area. There is also plenty of storage space in the basement along with the laundry room. Other features of this St. Matthews gem include a 1.5 car garage, a nice fenced yard, an inviting covered patio area off the
This property is off market, which means it's not currently listed for sale or rent on Zillow. This may be different from what's available on other websites or public sources.

