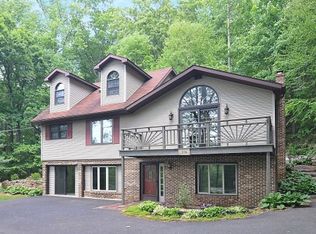Sold for $500,000
$500,000
314 Bougher Hill Rd, Easton, PA 18042
2beds
1,474sqft
Single Family Residence
Built in 1997
1.73 Acres Lot
$549,300 Zestimate®
$339/sqft
$2,329 Estimated rent
Home value
$549,300
$516,000 - $582,000
$2,329/mo
Zestimate® history
Loading...
Owner options
Explore your selling options
What's special
Beautiful Lindal Cedar home on 1.9 private acres. The Mariton Wildlife Sanctuary is in your backyard and envelopes the property on 3 sides! Inside you will notice the architecture. Tongue and groove cedar ceilings, hw floors, an open floor plan including a kitchen with breakfast bar, tile floor. The living room with a wall of windows and wb fireplace crafted with fieldstone from the property is there to enjoy those cozy winter nights and the beautiful scenery in every season! 2021 wrap around trex deck for outdoor entertainment and appreciating nature! Main floor BR w/door to outside, ensuite full bath - new in 2022. Upstairs is a loft BR with great views, a renovated bath with a Japanese soaking tub and stall shower. The daylight lower level offers french doors, a rec room, wood stove, storage and the laundry. 30x24 pole barn. Serenity and seclusion yet close to restaurants, shopping and recreation. Less than 75 mi to NYC/Philadelphia. New mini split systems (2) Tax record -1 br.
Zillow last checked: 8 hours ago
Listing updated: April 17, 2025 at 06:21am
Listed by:
Linda Oswald 908-763-9525,
Weichert Realtors
Bought with:
Mariel A. Gniewoz-Weiss, RS310553
Keller Williams R.E.
Source: GLVR,MLS#: 715031 Originating MLS: Lehigh Valley MLS
Originating MLS: Lehigh Valley MLS
Facts & features
Interior
Bedrooms & bathrooms
- Bedrooms: 2
- Bathrooms: 2
- Full bathrooms: 2
Bedroom
- Level: First
- Dimensions: 13.00 x 11.00
Bedroom
- Description: Open Loft
- Level: Second
- Dimensions: 16.00 x 15.00
Family room
- Level: First
- Dimensions: 20.00 x 16.00
Foyer
- Level: First
- Dimensions: 8.00 x 7.00
Kitchen
- Level: First
- Dimensions: 12.00 x 10.00
Other
- Description: Storage area
- Level: Lower
Recreation
- Level: Lower
- Dimensions: 27.00 x 19.00
Heating
- Ductless, Electric, Propane
Cooling
- Ductless, Zoned
Appliances
- Included: Dryer, Dishwasher, Electric Water Heater, Gas Oven, Microwave, Refrigerator, Washer
- Laundry: Lower Level
Features
- Cathedral Ceiling(s), Dining Area, High Ceilings, Loft, Skylights, Vaulted Ceiling(s)
- Flooring: Hardwood, Tile
- Windows: Skylight(s)
- Basement: Daylight,Finished,Walk-Out Access
- Has fireplace: Yes
- Fireplace features: Family Room, Lower Level
Interior area
- Total interior livable area: 1,474 sqft
- Finished area above ground: 1,089
- Finished area below ground: 385
Property
Parking
- Total spaces: 2
- Parking features: Detached, Garage, Off Street
- Garage spaces: 2
Features
- Stories: 2
- Patio & porch: Deck, Patio
- Exterior features: Deck, Patio, Shed, Propane Tank - Owned
- Has view: Yes
- View description: Mountain(s), Panoramic
Lot
- Size: 1.73 Acres
- Residential vegetation: Partially Wooded
Details
- Additional structures: Shed(s)
- Parcel number: P9 13 20 0836
- Zoning: A
- Special conditions: None
Construction
Type & style
- Home type: SingleFamily
- Architectural style: A-Frame,Chalet/Alpine
- Property subtype: Single Family Residence
Materials
- Wood Siding
- Roof: Asphalt,Fiberglass
Condition
- Year built: 1997
Utilities & green energy
- Sewer: Septic Tank
- Water: Well
Community & neighborhood
Location
- Region: Easton
- Subdivision: Not in Development
Other
Other facts
- Listing terms: Cash,Conventional
- Ownership type: Fee Simple
- Road surface type: Paved
Price history
| Date | Event | Price |
|---|---|---|
| 7/6/2023 | Sold | $500,000+6.4%$339/sqft |
Source: | ||
| 5/8/2023 | Pending sale | $470,000$319/sqft |
Source: | ||
| 5/1/2023 | Listed for sale | $470,000$319/sqft |
Source: | ||
Public tax history
| Year | Property taxes | Tax assessment |
|---|---|---|
| 2025 | $5,198 +0.8% | $70,700 |
| 2024 | $5,155 +0.4% | $70,700 |
| 2023 | $5,134 | $70,700 |
Find assessor info on the county website
Neighborhood: 18042
Nearby schools
GreatSchools rating
- 6/10Williams Township El SchoolGrades: K-4Distance: 2.5 mi
- 5/10Wilson Area Intermediate SchoolGrades: 5-8Distance: 4.5 mi
- 8/10Wilson Area High SchoolGrades: 9-12Distance: 5.4 mi
Schools provided by the listing agent
- District: Wilson
Source: GLVR. This data may not be complete. We recommend contacting the local school district to confirm school assignments for this home.
Get a cash offer in 3 minutes
Find out how much your home could sell for in as little as 3 minutes with a no-obligation cash offer.
Estimated market value$549,300
Get a cash offer in 3 minutes
Find out how much your home could sell for in as little as 3 minutes with a no-obligation cash offer.
Estimated market value
$549,300
