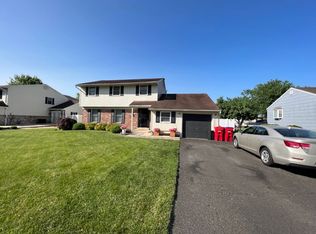Welcome to one of the most beautiful homes in Warminster!Free flowing open concept bi-level.Enter to foyer with coat closet.Go up a few steps to a formal living room with Brazilian walnut hardwood floor that flows to an unbelievable 1 year old kitchen.Granite counter tops,all stainless steel appliances;which include refrigerator,electric stove,dishwasher,microwave,state of the art confection/conventional dual oven. All cabinet doors are soft close.Pantry cabinets have pull out drawers. The granite counters just go on and on in this kitchen. Plus the island with stainless steel sink is a bar large enough for 4 stools.Perfect for everyone to help with dinner prep. Under cabinet lighting plus a bay window for lovely natural lighting.Custom ceramic flooring.The kitchen is adjoined by the huge dining area which has double slider Anderson patio doors that lead to Trex deck with canopy and stairs to backyard.The dining room steps down into the awesome family room with bar and gas fireplace and brand new carpeting.Three Pella French doors that lead out to patio and the in-ground salt water system pool.I could talk about the private fenced in backyard all day.It is just gorgeous!Relaxation is the key word out here.Custom built gazebo in back of yard that has view of this spectacular home.Off of the family room is a game room,man cave,office,whatever you're looking for in an extra room and it also has it's own exit.Powder room and utility room also on this level as well as inside access to 1 car garage. The 2nd level is just as lovely as the 1st level. The master bedroom has a walk-in closet and master bath with skylight for natural lighting over the Jacuzzi tub as well as separate shower.The 3 other bedrooms are also great sizes with nice closet space.Main bathroom is knocked out with custom tile.Custom crown molding throughout the home.New gutters and downspouts just installed. There are 2 attic spaces available for extra storage.So many extras in the great house. Call toda
This property is off market, which means it's not currently listed for sale or rent on Zillow. This may be different from what's available on other websites or public sources.
