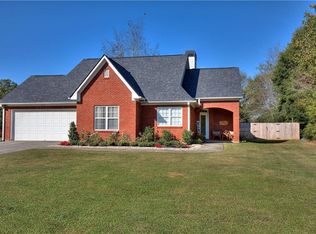Sold for $437,500
$437,500
314 Bishop Rd, Cartersville, GA 30121
4beds
3,455sqft
SingleFamily
Built in 1976
8.58 Acres Lot
$589,000 Zestimate®
$127/sqft
$3,328 Estimated rent
Home value
$589,000
$536,000 - $648,000
$3,328/mo
Zestimate® history
Loading...
Owner options
Explore your selling options
What's special
Several upgrades since transferred out of estate 3 yrs ago. Lovely home, however some upgrades have not been completed. Tons of value potential based on size and acreage! Take this house to the next level. Owner agent! White washed brick, custom interior paint, hardware 4 sided brick nestled on 8.58 acres. New roof, hvac, electrical panel fixtures. Restored wrought iron railings on front column porch. Bring the horses! Masonry fireplaces, Laundry moved to 2nd floor or main floor, your choice. Total privacy yet right there in the city. updates negotiable!
Facts & features
Interior
Bedrooms & bathrooms
- Bedrooms: 4
- Bathrooms: 3
- Full bathrooms: 2
- 1/2 bathrooms: 1
Heating
- Other
Cooling
- Central
Appliances
- Included: Dishwasher
- Laundry: Upper Floor
Features
- Beamed Ceilings,Cathedral Ceiling(s),Entrance Foye
- Flooring: Hardwood
- Windows: Storm Window(s)
- Basement: Unfinished
- Has fireplace: Yes
- Fireplace features: Masonry
- Common walls with other units/homes: No Common Walls
Interior area
- Total interior livable area: 3,455 sqft
Property
Parking
- Parking features: Garage - Attached
Features
- Patio & porch: Covered
- Exterior features: Brick
- Fencing: Fenced
Lot
- Size: 8.58 Acres
- Features: Pasture,Private
Details
- Parcel number: 00590125007
- Horse amenities: Arena,Hay Storage
Construction
Type & style
- Home type: SingleFamily
- Architectural style: Traditional
Materials
- brick
- Foundation: Footing
- Roof: Composition
Condition
- Resale
- Year built: 1976
Utilities & green energy
- Electric: 220 Volts
- Sewer: Septic Tank
- Water: Well
- Utilities for property: Cable Available,Electricity Available,Phone Availa
Community & neighborhood
Location
- Region: Cartersville
Other
Other facts
- Architectural Style: Traditional
- Home Warranty: 1
- Property Condition: Resale
- Property Type: Residential
- Roof Type: Composition
- Sewer: Septic Tank
- Standard Status: Pending
- Cooling: Ceiling Fan(s),Central Air,Zoned
- Diningroom Features: Separate Dining Room
- Laundry Features: Upper Floor
- Kitchen Features: Breakfast Room
- Basement: Full
- Additional Rooms: Family Room
- Construction Materials: Brick 4 Sides
- Water Source: Well
- Fencing: Fenced
- Special Circumstances: Sold As/Is, Owner/Agent
- Acreage Source: Public Records
- Bedroom Features: Oversized Master
- Patio And Porch Features: Covered
- Tax Year: 2018
- Interior Features: Beamed Ceilings,Cathedral Ceiling(s),Entrance Foye
- Parking Features: Attached
- Heating: Central
- Exterior Features: Private Yard
- Elementary School: Hamilton Crossing
- High School: Cass
- Middle School: Cass
- Lot Features: Pasture,Private
- Fireplace Features: Masonry
- Utilities: Cable Available,Electricity Available,Phone Availa
- Common Walls: No Common Walls
- Taxes: 3392.00
- Owner Financing Y/N: 0
- Road Surface Type: Asphalt
- Appliances: Dishwasher,Electric Cooktop,Electric Oven,Electric
- View: Rural
- Master Bathroom Features: Tub/Shower Combo,Whirlpool Tub
- Flooring: Carpet,Hardwood,Vinyl
- Window Features: Storm Window(s)
- Electric: 220 Volts
- Tax ID: 0059-0125-007
- Horse Amenities: Arena,Hay Storage
- Road surface type: Asphalt
Price history
| Date | Event | Price |
|---|---|---|
| 4/24/2023 | Sold | $437,500+23.2%$127/sqft |
Source: Public Record Report a problem | ||
| 9/13/2019 | Listing removed | $355,000$103/sqft |
Source: Solid Source Realty GA, LLC. #6542286 Report a problem | ||
| 9/13/2019 | Listed for sale | $355,0000%$103/sqft |
Source: Solid Source Realty GA, LLC. #6542286 Report a problem | ||
| 8/30/2019 | Sold | $355,013+0%$103/sqft |
Source: | ||
| 7/19/2019 | Pending sale | $355,000$103/sqft |
Source: Solid Source Realty GA, LLC. #6542286 Report a problem | ||
Public tax history
| Year | Property taxes | Tax assessment |
|---|---|---|
| 2024 | $4,252 -2.1% | $183,200 +2.9% |
| 2023 | $4,342 -3.9% | $177,953 |
| 2022 | $4,518 +24.4% | $177,953 +30.7% |
Find assessor info on the county website
Neighborhood: 30121
Nearby schools
GreatSchools rating
- 6/10Kingston Elementary SchoolGrades: PK-5Distance: 5.5 mi
- 7/10Cass Middle SchoolGrades: 6-8Distance: 2 mi
- 7/10Cass High SchoolGrades: 9-12Distance: 6 mi
Schools provided by the listing agent
- Elementary: Hamilton Crossing
- Middle: Cass
- High: Cass
Source: The MLS. This data may not be complete. We recommend contacting the local school district to confirm school assignments for this home.
Get a cash offer in 3 minutes
Find out how much your home could sell for in as little as 3 minutes with a no-obligation cash offer.
Estimated market value$589,000
Get a cash offer in 3 minutes
Find out how much your home could sell for in as little as 3 minutes with a no-obligation cash offer.
Estimated market value
$589,000
