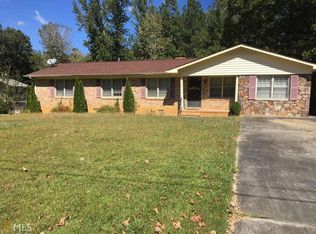Closed
$355,000
314 Benton Dr NW, Rome, GA 30165
3beds
4,636sqft
Single Family Residence
Built in 1970
0.86 Acres Lot
$361,700 Zestimate®
$77/sqft
$2,295 Estimated rent
Home value
$361,700
$315,000 - $420,000
$2,295/mo
Zestimate® history
Loading...
Owner options
Explore your selling options
What's special
Painting will begin Tuesday Nov 28th Welcome to your dream home! This stunning residence offers the perfect blend of elegance, comfort, and functionality. Nestled in a serene neighborhood, this 3-bedroom, 2 full baths, 2 half baths Custom cabinets in kitchen! **Key Features:** **Bedrooms: 3 spacious bedrooms provide ample space for rest and relaxation. **storage throughout the house! Kitchen has dream cabinetry **Bathrooms:2 full baths and 2 half baths ensure convenience for the entire family. **Basement: A full basement awaits your personal touch - half of it is finished for entertainment, while the other half is a versatile workshop space. **Garage:** Enjoy the convenience of a two-car garage, providing shelter and security for your vehicles. **Sunroom:** Bask in natural light in not one but two sunrooms, offering panoramic views of your beautifully landscaped property. **Tennis Court:** Your own private full-size tennis court awaits tennis enthusiasts and provides the perfect backdrop for social gatherings. **Deck:** A layered deck leads you seamlessly from the house to the tennis court, creating an ideal space for entertaining or simply enjoying the outdoors. **Living Spaces:** With a den, dining room, and living room, there's ample room for both formal and casual gatherings. **Manicured Lawn:** The meticulously maintained lawn adds a touch of elegance and serenity to your outdoor living space. With sprinkler system. Whether you're hosting a grand event or enjoying a quiet evening with your loved ones, this residence provides the ideal setting.
Zillow last checked: 8 hours ago
Listing updated: October 02, 2024 at 01:22pm
Listed by:
Murdoch Ruth 706-936-0434,
Murdoch Realty, Inc.
Bought with:
Lorinda B Kennedy, 314956
Atlanta Communities
Source: GAMLS,MLS#: 20151496
Facts & features
Interior
Bedrooms & bathrooms
- Bedrooms: 3
- Bathrooms: 4
- Full bathrooms: 2
- 1/2 bathrooms: 2
- Main level bathrooms: 2
- Main level bedrooms: 3
Heating
- Central
Cooling
- Electric, Ceiling Fan(s), Central Air, Attic Fan
Appliances
- Included: Dishwasher, Microwave, Oven/Range (Combo), Refrigerator
- Laundry: Laundry Closet
Features
- Bookcases, Double Vanity, Soaking Tub, Rear Stairs, Walk-In Closet(s), Master On Main Level
- Flooring: Tile, Carpet, Laminate, Vinyl
- Basement: Bath Finished,Concrete,Daylight,Interior Entry,Exterior Entry,Partial
- Attic: Pull Down Stairs
- Number of fireplaces: 2
Interior area
- Total structure area: 4,636
- Total interior livable area: 4,636 sqft
- Finished area above ground: 2,318
- Finished area below ground: 2,318
Property
Parking
- Parking features: Garage Door Opener, Garage, Parking Pad
- Has garage: Yes
- Has uncovered spaces: Yes
Features
- Levels: Two
- Stories: 2
- Has spa: Yes
- Spa features: Bath
Lot
- Size: 0.86 Acres
- Features: Private, City Lot
Details
- Parcel number: G12Z 156
Construction
Type & style
- Home type: SingleFamily
- Architectural style: Ranch
- Property subtype: Single Family Residence
Materials
- Brick, Vinyl Siding
- Roof: Metal
Condition
- Resale
- New construction: No
- Year built: 1970
Utilities & green energy
- Sewer: Public Sewer
- Water: Public
- Utilities for property: Cable Available, Sewer Connected, Electricity Available, High Speed Internet, Phone Available, Propane, Water Available
Community & neighborhood
Community
- Community features: None
Location
- Region: Rome
- Subdivision: Garden Lakes
Other
Other facts
- Listing agreement: Exclusive Right To Sell
Price history
| Date | Event | Price |
|---|---|---|
| 6/28/2024 | Sold | $355,000-1.4%$77/sqft |
Source: | ||
| 6/4/2024 | Pending sale | $359,900$78/sqft |
Source: | ||
| 5/15/2024 | Contingent | $359,900$78/sqft |
Source: | ||
| 1/21/2024 | Price change | $359,900-4%$78/sqft |
Source: | ||
| 12/20/2023 | Price change | $374,900-1.3%$81/sqft |
Source: | ||
Public tax history
| Year | Property taxes | Tax assessment |
|---|---|---|
| 2024 | $2,421 +11.6% | $123,504 +12.7% |
| 2023 | $2,170 +12% | $109,578 +26.8% |
| 2022 | $1,938 +19.8% | $86,425 +21.7% |
Find assessor info on the county website
Neighborhood: 30165
Nearby schools
GreatSchools rating
- 5/10West End Elementary SchoolGrades: PK-6Distance: 1.8 mi
- 5/10Rome Middle SchoolGrades: 7-8Distance: 5.9 mi
- 6/10Rome High SchoolGrades: 9-12Distance: 5.7 mi
Schools provided by the listing agent
- Elementary: West End
- Middle: Rome
- High: Rome
Source: GAMLS. This data may not be complete. We recommend contacting the local school district to confirm school assignments for this home.
Get pre-qualified for a loan
At Zillow Home Loans, we can pre-qualify you in as little as 5 minutes with no impact to your credit score.An equal housing lender. NMLS #10287.
