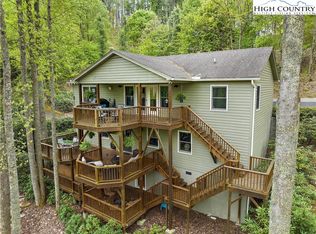Sold for $515,000
$515,000
314 Bear Den Road, Boone, NC 28607
2beds
1,518sqft
Single Family Residence
Built in 2002
0.54 Acres Lot
$535,700 Zestimate®
$339/sqft
$2,228 Estimated rent
Home value
$535,700
$498,000 - $573,000
$2,228/mo
Zestimate® history
Loading...
Owner options
Explore your selling options
What's special
Discover this stunning 2-bedroom, 2-bathroom modern home nestled in the serene Crystal Mountain community. Designed with a balance of luxury and comfort, this property offers a perfect blend of privacy and style. Whether you're looking for a cozy retreat or a welcoming space to entertain guests, this home has it all.
Step inside to find exquisite hardwood floors that add warmth and elegance to the entire living space with an open concept layout creates a spacious and airy atmosphere, making it great for both relaxing and hosting gatherings.
The versatile loft area includes a pullout sofa, providing additional sleeping accommodations for guests or family members.
Hot Tub: Unwind in the luxurious hot tub
New HVAC System (2021), New Washer and Dryer (2024), Upgraded Kitchen (2023): The kitchen boasts new appliances and countertops, making it a sleek design.
Zillow last checked: 8 hours ago
Listing updated: August 20, 2025 at 02:32pm
Listed by:
DJ DeMoranville (828)278-8337,
Howard Hanna Allen Tate Realtors Boone
Bought with:
Mary Baker, 294651
Keller Williams High Country
Source: High Country AOR,MLS#: 254892 Originating MLS: High Country Association of Realtors Inc.
Originating MLS: High Country Association of Realtors Inc.
Facts & features
Interior
Bedrooms & bathrooms
- Bedrooms: 2
- Bathrooms: 2
- Full bathrooms: 2
Heating
- Forced Air, Fireplace(s), Propane
Cooling
- Central Air, Heat Pump, 1 Unit
Appliances
- Included: Dryer, Dishwasher, Gas Range, Microwave Hood Fan, Microwave, Refrigerator, Washer
- Laundry: Washer Hookup, Dryer Hookup, Main Level
Features
- Furnished, Vaulted Ceiling(s)
- Basement: Crawl Space
- Number of fireplaces: 1
- Fireplace features: One, Gas, Stone, Vented, Propane
- Furnished: Yes
Interior area
- Total structure area: 1,518
- Total interior livable area: 1,518 sqft
- Finished area above ground: 1,518
- Finished area below ground: 0
Property
Parking
- Parking features: Asphalt, Driveway
- Has uncovered spaces: Yes
Features
- Levels: Two
- Stories: 2
- Patio & porch: Covered, Multiple
- Exterior features: Hot Tub/Spa
- Has spa: Yes
- Has view: Yes
- View description: Trees/Woods
Lot
- Size: 0.54 Acres
Details
- Parcel number: 1899329931000
Construction
Type & style
- Home type: SingleFamily
- Architectural style: Mountain
- Property subtype: Single Family Residence
Materials
- Wood Siding, Wood Frame
- Roof: Metal,Shake,Wood
Condition
- Year built: 2002
Utilities & green energy
- Sewer: Septic Permit 3 Bedroom
- Water: Community/Coop
- Utilities for property: Cable Available, High Speed Internet Available
Community & neighborhood
Community
- Community features: Gated, Long Term Rental Allowed, Short Term Rental Allowed
Location
- Region: Boone
- Subdivision: Crystal Mountain
HOA & financial
HOA
- Has HOA: Yes
- HOA fee: $900 annually
Other
Other facts
- Listing terms: Cash,Conventional,New Loan
- Road surface type: Paved
Price history
| Date | Event | Price |
|---|---|---|
| 8/20/2025 | Sold | $515,000-2.8%$339/sqft |
Source: | ||
| 7/27/2025 | Pending sale | $530,000$349/sqft |
Source: | ||
| 7/21/2025 | Contingent | $530,000$349/sqft |
Source: | ||
| 6/25/2025 | Price change | $530,000-3.6%$349/sqft |
Source: | ||
| 4/19/2025 | Listed for sale | $550,000+48.6%$362/sqft |
Source: | ||
Public tax history
| Year | Property taxes | Tax assessment |
|---|---|---|
| 2024 | $1,192 | $296,000 |
| 2023 | $1,192 +2% | $296,000 |
| 2022 | $1,169 +3.6% | $296,000 +27.9% |
Find assessor info on the county website
Neighborhood: 28607
Nearby schools
GreatSchools rating
- 6/10Blowing Rock ElementaryGrades: PK-8Distance: 4 mi
- 8/10Watauga HighGrades: 9-12Distance: 5.2 mi
Schools provided by the listing agent
- Elementary: Blowing Rock
- High: Watauga
Source: High Country AOR. This data may not be complete. We recommend contacting the local school district to confirm school assignments for this home.
Get pre-qualified for a loan
At Zillow Home Loans, we can pre-qualify you in as little as 5 minutes with no impact to your credit score.An equal housing lender. NMLS #10287.
