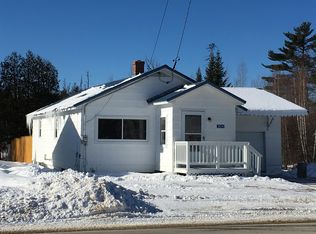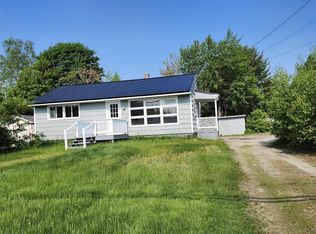Closed
$100,000
314 Bates Street, Millinocket, ME 04462
2beds
1,483sqft
Single Family Residence
Built in 1947
0.64 Acres Lot
$115,100 Zestimate®
$67/sqft
$1,388 Estimated rent
Home value
$115,100
$84,000 - $147,000
$1,388/mo
Zestimate® history
Loading...
Owner options
Explore your selling options
What's special
*Motivated Seller* Charming Ranch-Style Home with Versatile Commercial Zoning, Acreage & Snowmobile Trail Access!
Nestled on a generous stretch of land with direct access to winter snowmobile trails, this well-maintained ranch-style home offers the perfect blend of comfort, functionality, and flexibility. Whether you're dreaming of a cozy homestead, a seasonal retreat, or launching a small business venture, this unique property is ready to meet your vision.
Inside, you'll find a warm and inviting layout with a full walk-out basement—ideal for extra living space, a workshop, or a separate rental suite. Multiple outbuildings provide ample room for storage, equipment, or future development, while the expansive lot offers room to roam, garden, or even expand.
Located in a Neighborhood Commercial Zone, the possibilities are wide open—think small retail, professional services, studio space, or short-term rental potential. All of this with the added bonus of four-season recreational access just out your back door.
Key Features:
- Cozy ranch-style layout with full walk-out basement
- Multiple outbuildings for storage or projects
- Spacious lot with plenty of usable land
- Direct access to snowmobile trails in winter
- Neighborhood Commercial zoning for flexible use
- Peaceful setting with easy access to nearby amenities
Whether you're looking to settle in or start something new, this property is a rare find with year-round appeal.
Zillow last checked: 8 hours ago
Listing updated: July 09, 2025 at 11:14am
Listed by:
North Woods Real Estate, LLC
Bought with:
NextHome Experience
Source: Maine Listings,MLS#: 1619280
Facts & features
Interior
Bedrooms & bathrooms
- Bedrooms: 2
- Bathrooms: 1
- Full bathrooms: 1
Bedroom 1
- Level: First
Bedroom 2
- Level: First
Dining room
- Level: First
Kitchen
- Level: First
Living room
- Level: First
Heating
- Forced Air, Heat Pump
Cooling
- Heat Pump
Appliances
- Included: Electric Range, Refrigerator
Features
- 1st Floor Bedroom, Attic, Shower
- Flooring: Carpet, Vinyl
- Basement: Bulkhead,Interior Entry,Full
- Has fireplace: No
Interior area
- Total structure area: 1,483
- Total interior livable area: 1,483 sqft
- Finished area above ground: 1,483
- Finished area below ground: 0
Property
Parking
- Total spaces: 1
- Parking features: Paved, 1 - 4 Spaces, Other, Off Street, Carport
- Garage spaces: 1
- Has carport: Yes
Features
- Has view: Yes
- View description: Trees/Woods
Lot
- Size: 0.64 Acres
- Features: City Lot, Rural
Details
- Additional structures: Outbuilding, Shed(s), Barn(s)
- Parcel number: MLNKMU01L033
- Zoning: NC
Construction
Type & style
- Home type: SingleFamily
- Architectural style: Ranch
- Property subtype: Single Family Residence
Materials
- Wood Frame, Vinyl Siding
- Foundation: Block
- Roof: Metal
Condition
- Year built: 1947
Utilities & green energy
- Electric: Circuit Breakers
- Sewer: Public Sewer
- Water: Public
Community & neighborhood
Location
- Region: Millinocket
Other
Other facts
- Road surface type: Paved
Price history
| Date | Event | Price |
|---|---|---|
| 7/2/2025 | Pending sale | $127,900+27.9%$86/sqft |
Source: | ||
| 6/30/2025 | Sold | $100,000-21.8%$67/sqft |
Source: | ||
| 5/1/2025 | Contingent | $127,900$86/sqft |
Source: | ||
| 4/16/2025 | Listed for sale | $127,900$86/sqft |
Source: | ||
| 5/10/2023 | Listing removed | -- |
Source: | ||
Public tax history
| Year | Property taxes | Tax assessment |
|---|---|---|
| 2024 | $2,056 +19.9% | $74,500 +22.5% |
| 2023 | $1,715 +11.4% | $60,800 +16.5% |
| 2022 | $1,540 -1.3% | $52,200 +8.8% |
Find assessor info on the county website
Neighborhood: 04462
Nearby schools
GreatSchools rating
- 7/10Granite Street SchoolGrades: PK-5Distance: 1.4 mi
- 3/10Stearns High SchoolGrades: 6-12Distance: 0.9 mi

Get pre-qualified for a loan
At Zillow Home Loans, we can pre-qualify you in as little as 5 minutes with no impact to your credit score.An equal housing lender. NMLS #10287.

