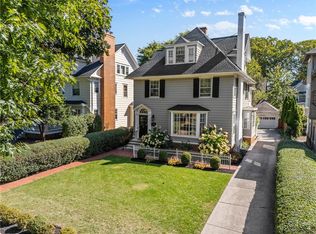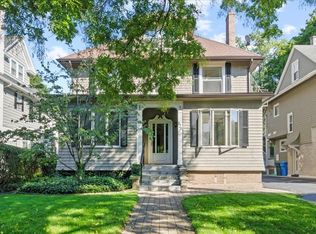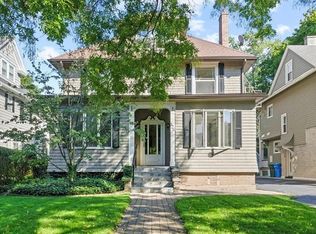Closed
$620,000
314 Barrington St, Rochester, NY 14607
5beds
3,678sqft
Single Family Residence
Built in 1900
7,771.1 Square Feet Lot
$655,600 Zestimate®
$169/sqft
$4,604 Estimated rent
Maximize your home sale
Get more eyes on your listing so you can sell faster and for more.
Home value
$655,600
$603,000 - $715,000
$4,604/mo
Zestimate® history
Loading...
Owner options
Explore your selling options
What's special
Welcome to 314 Barrington! This grand home, featuring five bedrooms and three and a half baths, boasts magnificent architectural details throughout. Experience a warm welcome as you step onto the charming front porch, leading into a beautiful foyer and an elegant entryway. This home exhibits a grand staircase with original stained-glass window detailing, a spacious formal living room with a convenient gas fireplace adds warmth and ambience to the room. The formal dining room complemented by a built-in corner cabinets and original Butler's pantry, perfect for entertaining. The generous eat-in kitchen, which overlooks a stunning backyard, features new stranded bamboo flooring, stainless steel appliances and a newly added pantry area with built-ins. Both front and back staircases lead to the second floor, housing four generous bedrooms and two full baths. The third floor reveals a dramatic primary suite with a full bath and cathedral ceilings. The professionally landscaped backyard w/private patio & awning, two-car detached garage with a new door and openers. An extensive list of improvements is attached to the listing. Negotiations are delayed; all offers are due by 10/2 at 1:00 pm.
Zillow last checked: 16 hours ago
Listing updated: December 02, 2024 at 09:55am
Listed by:
Tara A. Kavanagh 585-309-3996,
Red Barn Properties
Bought with:
Mary Jo Karpenko, 30KA1022667
Howard Hanna
Source: NYSAMLSs,MLS#: R1567645 Originating MLS: Rochester
Originating MLS: Rochester
Facts & features
Interior
Bedrooms & bathrooms
- Bedrooms: 5
- Bathrooms: 4
- Full bathrooms: 3
- 1/2 bathrooms: 1
- Main level bathrooms: 1
Heating
- Gas, Heat Pump, Zoned, Steam
Cooling
- Heat Pump, Zoned, Central Air
Appliances
- Included: Dishwasher, Electric Cooktop, Free-Standing Range, Disposal, Gas Water Heater, Oven, Refrigerator, Humidifier
- Laundry: In Basement
Features
- Attic, Cedar Closet(s), Cathedral Ceiling(s), Den, Separate/Formal Dining Room, Entrance Foyer, Eat-in Kitchen, Separate/Formal Living Room, Guest Accommodations, Great Room, Home Office, Jetted Tub, Pantry, Solid Surface Counters, Walk-In Pantry, Natural Woodwork, Air Filtration, Bath in Primary Bedroom, Programmable Thermostat, Workshop
- Flooring: Carpet, Hardwood, Other, See Remarks, Tile, Varies
- Windows: Leaded Glass, Thermal Windows
- Basement: Full
- Number of fireplaces: 1
Interior area
- Total structure area: 3,678
- Total interior livable area: 3,678 sqft
Property
Parking
- Total spaces: 2
- Parking features: Detached, Electricity, Garage, Garage Door Opener
- Garage spaces: 2
Features
- Patio & porch: Open, Patio, Porch
- Exterior features: Awning(s), Blacktop Driveway, Patio
Lot
- Size: 7,771 sqft
- Dimensions: 50 x 155
- Features: Near Public Transit, Residential Lot, Wooded
Details
- Parcel number: 26140012160000010680000000
- Special conditions: Standard
Construction
Type & style
- Home type: SingleFamily
- Architectural style: Colonial,Historic/Antique,Traditional
- Property subtype: Single Family Residence
Materials
- Wood Siding, Copper Plumbing
- Foundation: Block
- Roof: Asphalt
Condition
- Resale
- Year built: 1900
Utilities & green energy
- Electric: Circuit Breakers
- Sewer: Connected
- Water: Connected, Public
- Utilities for property: Cable Available, High Speed Internet Available, Sewer Connected, Water Connected
Community & neighborhood
Location
- Region: Rochester
- Subdivision: Pryor Allan&Parker Tr
Other
Other facts
- Listing terms: Cash,Conventional
Price history
| Date | Event | Price |
|---|---|---|
| 11/21/2024 | Sold | $620,000+14.8%$169/sqft |
Source: | ||
| 10/7/2024 | Pending sale | $539,900$147/sqft |
Source: | ||
| 9/26/2024 | Listed for sale | $539,900+92.8%$147/sqft |
Source: | ||
| 10/15/2007 | Sold | $280,000+5.3%$76/sqft |
Source: Public Record Report a problem | ||
| 8/20/2001 | Sold | $266,000$72/sqft |
Source: Public Record Report a problem | ||
Public tax history
| Year | Property taxes | Tax assessment |
|---|---|---|
| 2024 | -- | $559,100 +62.6% |
| 2023 | -- | $343,900 |
| 2022 | -- | $343,900 |
Find assessor info on the county website
Neighborhood: Park Avenue
Nearby schools
GreatSchools rating
- 4/10School 23 Francis ParkerGrades: PK-6Distance: 0.2 mi
- 3/10School Of The ArtsGrades: 7-12Distance: 1 mi
- 1/10James Monroe High SchoolGrades: 9-12Distance: 0.8 mi
Schools provided by the listing agent
- District: Rochester
Source: NYSAMLSs. This data may not be complete. We recommend contacting the local school district to confirm school assignments for this home.


