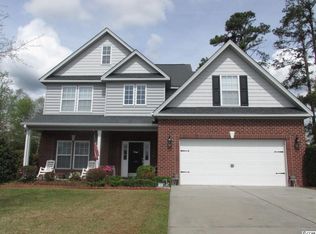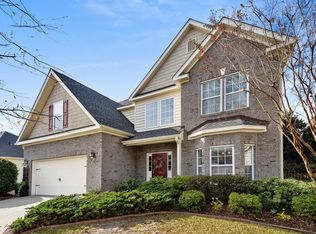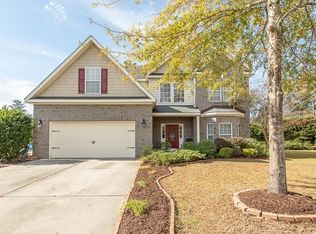Sold for $440,000 on 08/31/23
$440,000
314 Barlow Ct., Conway, SC 29526
6beds
2,919sqft
Single Family Residence
Built in 2007
10,018.8 Square Feet Lot
$421,000 Zestimate®
$151/sqft
$2,728 Estimated rent
Home value
$421,000
$400,000 - $442,000
$2,728/mo
Zestimate® history
Loading...
Owner options
Explore your selling options
What's special
Don’t miss this rare opportunity to own this better than new, custom built large updated 6-bedroom, 3.5 bath home in the highly sought-after Glenmoor community. The stately front entrance welcomes you into this bright sunny freshly painted breathtaking home. You won’t find any builder grade carpet in this home or builder grade light fixtures. The entire home has gorgeous cherry engineered hardwood flooring and tile in the wet areas. Additionally, all the builder grade light fixtures have been replaced with upgraded light fixtures. In late 2021 a new natural gas fireplace was added to enhance the appeal of this home. The entire first floor features attractive eye-catching crown moldings. The formal dining room has a dramatic wainscoting as well as crown moldings and multiple windows that floods the home with natural light. The formal dining room leads to the large chef’s kitchen that includes updated stainless-steel appliances, oven/microwave combination, solid surface countertops, under mount double sink, solid wood cabinetry, with pull out trays, and custom tiled backsplash. The large screened-in porch with newly tiled floor offers view of the private wooded backyard, large patio area and newly constructed trek® deck. The owner has added attractive custom Curbscaping® beds throughout the professionally landscaped spacious backyard. This amazing large home has the master bedroom conveniently located on the first level that offers a special owner’s master retreat, with features that include double tray ceiling, with crown molding accents, huge California custom walk-in-closet, separate shower with glass shower door, freestanding soaking tub, wood cabinet vanities, solid countertops, His/her sinks, with custom wood accent mirrors, and porcelain tile floors. All appliances, including water/dryer, mini garage refrigerator convey with a strong offer. There are 5 additional bedrooms located on the second level with walk-in closet, the main guest closet has been upgraded to California custom closet, and a Jack/Jill guest bathroom, and an additional full guest bath. The laundry room that has been craft-fully designed with wood cabinetry is also located on the second floor. The owners have added a whole house water filtration system, replaced the HVAC system and the roof in the end of 2021. Glenmoor Community The community features brick and stone accent family homes and is conveniently located off of Highway 90 and offers easy access to International Drive, that leads to Carolina Forest area of Myrtle Beach, shopping, the beaches and all that Myrtle Beach has to offer, and part of the award-winning Carolina Forest High School. Association amenities included are amenities center and large pool complex. Don’t miss out on this rare find, contact the listing agent or your buyer’s agent Realtor today to schedule a private showing. All measurements and square footage are approximate and not guaranteed. Buyer is responsible for verification
Zillow last checked: 8 hours ago
Listing updated: September 04, 2023 at 06:45pm
Listed by:
Bruce Robinson 843-421-3212,
Shoreline Realty
Bought with:
Paul E Nunn, 88182
CB Sea Coast Advantage MB
Source: CCAR,MLS#: 2312107
Facts & features
Interior
Bedrooms & bathrooms
- Bedrooms: 6
- Bathrooms: 4
- Full bathrooms: 3
- 1/2 bathrooms: 1
Primary bedroom
- Features: Tray Ceiling(s), Ceiling Fan(s), Linen Closet, Main Level Master, Walk-In Closet(s)
Primary bedroom
- Dimensions: 16.2x13.6
Primary bathroom
- Features: Bathtub, Dual Sinks, Garden Tub/Roman Tub, Separate Shower, Vanity
Dining room
- Features: Separate/Formal Dining Room, Family/Dining Room, Kitchen/Dining Combo, Living/Dining Room
Dining room
- Dimensions: 12x13
Family room
- Features: Ceiling Fan(s), Fireplace
Great room
- Dimensions: 17.4x13.8
Kitchen
- Features: Breakfast Bar, Breakfast Area, Kitchen Island, Pantry, Stainless Steel Appliances, Solid Surface Counters
Kitchen
- Dimensions: 10x10.6
Living room
- Features: Ceiling Fan(s), Fireplace
Other
- Features: Bedroom on Main Level, Entrance Foyer, Loft, Other
Heating
- Central, Electric
Cooling
- Central Air
Appliances
- Included: Dishwasher, Disposal, Microwave, Range, Refrigerator, Dryer, Water Purifier, Washer
- Laundry: Washer Hookup
Features
- Attic, Fireplace, Other, Pull Down Attic Stairs, Permanent Attic Stairs, Window Treatments, Breakfast Bar, Bedroom on Main Level, Breakfast Area, Entrance Foyer, Kitchen Island, Loft, Stainless Steel Appliances, Solid Surface Counters
- Flooring: Carpet, Tile, Wood
- Doors: Insulated Doors
- Attic: Pull Down Stairs,Permanent Stairs
- Has fireplace: Yes
Interior area
- Total structure area: 3,443
- Total interior livable area: 2,919 sqft
Property
Parking
- Total spaces: 4
- Parking features: Attached, Garage, Two Car Garage, Garage Door Opener
- Attached garage spaces: 2
Features
- Levels: Two
- Stories: 2
- Patio & porch: Deck, Front Porch, Patio, Porch, Screened
- Exterior features: Deck, Other, Patio
- Pool features: Community, Outdoor Pool
Lot
- Size: 10,018 sqft
- Features: Cul-De-Sac, Outside City Limits
Details
- Additional parcels included: ,
- Parcel number: 36307020047
- Zoning: RES
- Special conditions: None
- Other equipment: Satellite Dish
Construction
Type & style
- Home type: SingleFamily
- Architectural style: Traditional
- Property subtype: Single Family Residence
Materials
- Brick Veneer, Vinyl Siding
- Foundation: Slab
Condition
- Resale
- Year built: 2007
Utilities & green energy
- Water: Public
- Utilities for property: Cable Available, Electricity Available, Other, Phone Available, Sewer Available, Underground Utilities, Water Available
Green energy
- Energy efficient items: Doors, Windows
Community & neighborhood
Security
- Security features: Security System, Smoke Detector(s), Security Service
Community
- Community features: Clubhouse, Golf Carts OK, Other, Recreation Area, Tennis Court(s), Long Term Rental Allowed, Pool
Location
- Region: Conway
- Subdivision: Glenmoor
HOA & financial
HOA
- Has HOA: Yes
- HOA fee: $150 monthly
- Amenities included: Clubhouse, Owner Allowed Golf Cart, Owner Allowed Motorcycle, Other, Pet Restrictions, Security, Tenant Allowed Golf Cart, Tennis Court(s), Tenant Allowed Motorcycle
- Services included: Association Management, Common Areas, Cable TV, Legal/Accounting, Pool(s), Recycling, Recreation Facilities, Security, Trash
Other
Other facts
- Listing terms: Cash,Conventional,FHA,VA Loan
Price history
| Date | Event | Price |
|---|---|---|
| 8/31/2023 | Sold | $440,000+1.2%$151/sqft |
Source: | ||
| 7/10/2023 | Contingent | $434,900$149/sqft |
Source: | ||
| 6/20/2023 | Listed for sale | $434,900+107.1%$149/sqft |
Source: | ||
| 4/28/2017 | Sold | $210,000+0%$72/sqft |
Source: Public Record | ||
| 6/9/2014 | Listing removed | $209,900$72/sqft |
Source: Sansbury Butler Properties #1403574 | ||
Public tax history
| Year | Property taxes | Tax assessment |
|---|---|---|
| 2024 | $917 | $275,093 +15% |
| 2023 | -- | $239,212 |
| 2022 | -- | $239,212 |
Find assessor info on the county website
Neighborhood: 29526
Nearby schools
GreatSchools rating
- 4/10Waccamaw Elementary SchoolGrades: PK-5Distance: 7.2 mi
- 7/10Black Water Middle SchoolGrades: 6-8Distance: 4.9 mi
- 7/10Carolina Forest High SchoolGrades: 9-12Distance: 5.1 mi
Schools provided by the listing agent
- Elementary: Waccamaw Elementary School
- Middle: Black Water Middle School
- High: Carolina Forest High School
Source: CCAR. This data may not be complete. We recommend contacting the local school district to confirm school assignments for this home.

Get pre-qualified for a loan
At Zillow Home Loans, we can pre-qualify you in as little as 5 minutes with no impact to your credit score.An equal housing lender. NMLS #10287.
Sell for more on Zillow
Get a free Zillow Showcase℠ listing and you could sell for .
$421,000
2% more+ $8,420
With Zillow Showcase(estimated)
$429,420

