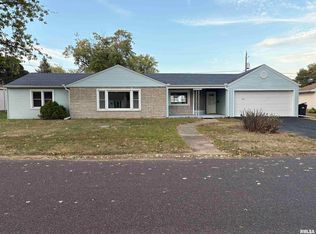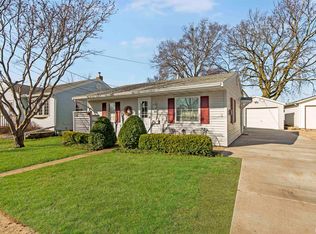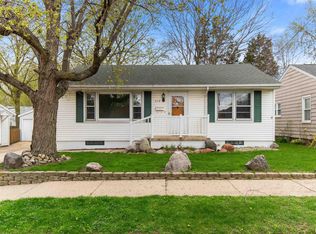WHAT A PERFECT BRICK RANCH! PRIDE OF OWNERSHIP AT IT'S FINEST!! BEAUTIFULLY REMODELED, THIS HOME BOASTS NEW CARPETING/LAMINATE, PROFESSIONALLY PAINTED, REMODELED BATHROOMS AND KITCHEN, MOST NEW LIGHT FIXTURES, AND REPLACED WINDOWS...PLUS 8' PRIVACY FENCE, UPDATED BREAKER BOX AND APPLIANCES (INCLUDING REVERSE OSMOSIS WATER FILTER IN KITCHEN). WORKBENCH STAYS! LOCATION! LOCATION! NEAR PARK AND THE HOSPITAL! WONDERFUL HOME! WONDERFUL VALUE! SELLER WILL GIFT A HOME WARRANTY UPON REQUEST.
This property is off market, which means it's not currently listed for sale or rent on Zillow. This may be different from what's available on other websites or public sources.



