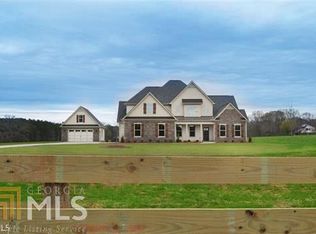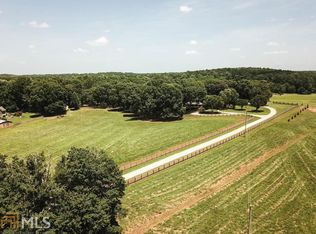Our last home in Brooks Farms! Don't miss out on living in this upscale unique community of 5 ac lots with modern farm homes with detached garages. This gorgeous new home by Green Forest Construction is complete and ready for a quick close. Features include: *Incredible 2 car attached garage & 26 x 24 detached garage with stairs to storage up!* Amazing Fieldstone plan includes *master & additional bedroom on the main (split plan)* 5 bedrooms all with walk-in closets* kitchen with huge island, walk-in pantry with wood shelving, tile back splash, separate cook-top, double ovens, under cabinet lighting, soft close drawers and doors & stainless appliances, huge media room with storage closet, additional bonus room, luxurious master bath with huge tile shower, soaking tub, and double vanity with granite counter-tops and framed mirror, laundry room with sink & granite top and cabinetry for storage, secondary baths with steel tubs and tile wall back splash and flooring and exotic granite counter-tops, dining room with beautiful coffered ceiling and upgraded lighting fixture, hardwood flooring on entire main, stairs & upstairs hall, exotic granite in kitchen and all baths, custom made mud bench, covered back porch with stacked stone fire place and tongue and groove stained ceiling, front porch with tongue and groove stained ceiling, upgraded lighting throughout with an abundance of recessed lights, irrigation system for all sodded areas, security system with cell phone monitoring capability. High speed internet by ATT is available at this property! Convenient to Peachtree City and Senoia. Top rated school system!! Seller contributes 1% of purchase price in closing costs with approved lender contributing $1,000 of that amount. This home is truly a must see!
This property is off market, which means it's not currently listed for sale or rent on Zillow. This may be different from what's available on other websites or public sources.

