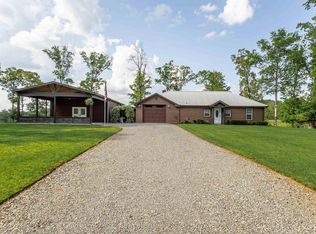Sold
Price Unknown
314 Bailey Rd, Farmerville, LA 71241
3beds
2,192sqft
Site Build, Residential
Built in ----
4.58 Acres Lot
$319,400 Zestimate®
$--/sqft
$2,557 Estimated rent
Home value
$319,400
Estimated sales range
Not available
$2,557/mo
Zestimate® history
Loading...
Owner options
Explore your selling options
What's special
Step into this gorgeous 3-bedroom, 2.5-bath home, sits on nearly 5 acres of peaceful land, perfect for those seeking space and privacy. The gourmet kitchen features beautiful wood flooring, while the spacious living and dining areas make this home ideal for entertaining. The large master suite boasts tray ceilings, a luxurious jet tub, and plenty of room to relax. A hidden room adds a touch of charm, and the large, covered patio is perfect for outdoor gatherings. The property also includes a storage building, a small pasture, and ample outdoor living space, perfect for hunting and enjoying nature. Modern conveniences include a new Whirlpool microwave and a Trane HVAC system still under warranty. Experience the best of country living, just minutes from town.
Zillow last checked: 8 hours ago
Listing updated: October 25, 2024 at 12:05pm
Listed by:
Lisa Govan,
Lisa Govan Realty
Bought with:
Lisa Govan
Lisa Govan Realty
Source: NELAR,MLS#: 211979
Facts & features
Interior
Bedrooms & bathrooms
- Bedrooms: 3
- Bathrooms: 3
- Full bathrooms: 2
- Partial bathrooms: 1
- Main level bathrooms: 3
- Main level bedrooms: 3
Primary bedroom
- Description: Floor: Wood
- Level: First
Bedroom
- Description: Floor: Wood
- Level: First
Bedroom 1
- Description: Floor: Wood
- Level: First
Kitchen
- Description: Floor: Tile
- Level: First
Living room
- Description: Floor: Wood
- Level: First
Office
- Description: Floor: Wood
- Level: First
Heating
- Electric, Central
Cooling
- Central Air, Electric
Appliances
- Included: Dishwasher, Gas Range, Microwave, Electric Water Heater
Features
- Ceiling Fan(s), Walk-In Closet(s)
- Windows: Double Pane Windows, Negotiable
- Number of fireplaces: 1
- Fireplace features: One, Living Room
Interior area
- Total structure area: 2,947
- Total interior livable area: 2,192 sqft
Property
Parking
- Total spaces: 2
- Parking features: Gravel
- Garage spaces: 2
- Has carport: Yes
- Has uncovered spaces: Yes
Features
- Levels: One
- Stories: 1
- Patio & porch: Porch Covered, Covered Patio
- Has spa: Yes
- Spa features: Bath
- Fencing: Wrought Iron
- Waterfront features: None
Lot
- Size: 4.58 Acres
- Features: Landscaped, Cleared
Details
- Additional structures: Outbuilding
- Parcel number: 0070038975 & 0070011875
Construction
Type & style
- Home type: SingleFamily
- Architectural style: Traditional
- Property subtype: Site Build, Residential
Materials
- Brick Veneer
- Foundation: Slab
- Roof: Architecture Style
Utilities & green energy
- Electric: Electric Company: Claiborne
- Gas: Propane, Gas Company: Butane/Propane
- Sewer: Mechanical
- Water: Public, Electric Company: Other
- Utilities for property: Propane
Community & neighborhood
Security
- Security features: Smoke Detector(s)
Location
- Region: Farmerville
- Subdivision: Other
Other
Other facts
- Road surface type: Paved
Price history
| Date | Event | Price |
|---|---|---|
| 10/25/2024 | Sold | -- |
Source: | ||
| 10/3/2024 | Pending sale | $330,000+28.4%$151/sqft |
Source: | ||
| 5/7/2019 | Sold | -- |
Source: Public Record Report a problem | ||
| 4/11/2019 | Pending sale | $257,000$117/sqft |
Source: Coldwell Banker Group One Realty #187405 Report a problem | ||
| 4/3/2019 | Listed for sale | $257,000$117/sqft |
Source: Coldwell Banker Group One Realty #187405 Report a problem | ||
Public tax history
| Year | Property taxes | Tax assessment |
|---|---|---|
| 2024 | $1,097 +41.6% | $21,067 +23.3% |
| 2023 | $775 | $17,080 |
| 2022 | $775 0% | $17,080 |
Find assessor info on the county website
Neighborhood: 71241
Nearby schools
GreatSchools rating
- 5/10Farmerville Elementary SchoolGrades: PK-5Distance: 11.4 mi
- 4/10Union Parish High SchoolGrades: 6-12Distance: 11.8 mi
