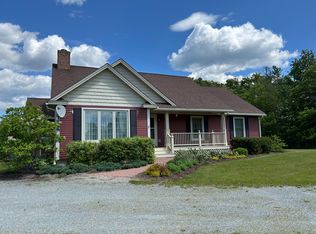Closed
$327,000
314 Back Ridge Road, Orland, ME 04472
3beds
1,230sqft
Single Family Residence
Built in 1900
2 Acres Lot
$331,000 Zestimate®
$266/sqft
$2,030 Estimated rent
Home value
$331,000
Estimated sales range
Not available
$2,030/mo
Zestimate® history
Loading...
Owner options
Explore your selling options
What's special
This Beautiful New England Cape in the country is a turnkey homesteading dream! The home offers 3 bedrooms plus a bonus room, 1st floor full bath, eat-in kitchen with hardwood pine floors, cozy wood stove, exquisite custom built-ins throughout, and lots of windows making the space bright and inviting with abundant farmhouse charm! A four-season heated enclosed porch with a sink and seed room allow for year-round growing, and a walk-in cold room in the basement can keep root veggies fresh. A welcoming 16x24 deck with pergola (new in 2023) overlooks the spacious, well laid out 2 acre lot featuring a picturesque rock wall, large fenced garden, raised garden beds, a 28x40 High Tunnel Greenhouse, a Barn with built-in poultry brooder and chicken coup, a heated Workshop, and an additional outbuilding/clubhouse. Adorning this property are already planted fruit trees (apple, peach, cherry), high bush blueberries, elderberry, blackberry, and raspberry bushes, as well as strawberries, and with most garden tools/equipment conveying there is plenty of room to add your own crops and maintain your property! Recent updates include fresh exterior paint and new painted concrete fiberboard skirting in 2024. Great location close to Toddy Pond provides recreational opportunities and quiet rural living, while being conveniently located for an easy commute to Bucksport (10 min), Ellsworth (20), and Belfast and Brewer (35 min).
Zillow last checked: 8 hours ago
Listing updated: August 27, 2025 at 02:10pm
Listed by:
Berkshire Hathaway HomeServices Northeast Real Estate
Bought with:
First Light Realty
Source: Maine Listings,MLS#: 1621135
Facts & features
Interior
Bedrooms & bathrooms
- Bedrooms: 3
- Bathrooms: 1
- Full bathrooms: 1
Bedroom 1
- Features: Built-in Features
- Level: Second
Bedroom 2
- Features: Built-in Features
- Level: Second
Bedroom 3
- Features: Built-in Features
- Level: Second
Bonus room
- Features: Built-in Features
- Level: First
Kitchen
- Features: Eat-in Kitchen, Pantry
- Level: First
Living room
- Features: Built-in Features
- Level: First
Sunroom
- Features: Four-Season, Heated
- Level: First
Heating
- Forced Air, Other, Wood Stove
Cooling
- None
Appliances
- Included: Dryer, Gas Range, Refrigerator, Washer, Other
Features
- Bathtub, Pantry
- Flooring: Carpet, Laminate, Wood
- Basement: Bulkhead,Interior Entry,Dirt Floor,Full,Unfinished
- Number of fireplaces: 1
Interior area
- Total structure area: 1,230
- Total interior livable area: 1,230 sqft
- Finished area above ground: 1,230
- Finished area below ground: 0
Property
Parking
- Parking features: Gravel, On Site
Features
- Levels: Multi/Split
- Patio & porch: Deck, Porch
Lot
- Size: 2 Acres
- Features: Near Public Beach, Rural, Agricultural, Corner Lot, Pasture
Details
- Additional structures: Outbuilding, Shed(s), Barn(s)
- Parcel number: ORLAM003L024
- Zoning: Residential
- Other equipment: Generator
Construction
Type & style
- Home type: SingleFamily
- Architectural style: Cape Cod,New Englander
- Property subtype: Single Family Residence
Materials
- Wood Frame, Wood Siding
- Foundation: Stone
- Roof: Metal
Condition
- Year built: 1900
Utilities & green energy
- Electric: Circuit Breakers
- Sewer: Private Sewer
- Water: Private, Well
- Utilities for property: Utilities On, Pole
Community & neighborhood
Location
- Region: Orland
Other
Other facts
- Road surface type: Paved
Price history
| Date | Event | Price |
|---|---|---|
| 8/27/2025 | Sold | $327,000-2.1%$266/sqft |
Source: | ||
| 7/14/2025 | Pending sale | $334,000$272/sqft |
Source: BHHS broker feed #1621135 | ||
| 7/14/2025 | Contingent | $334,000$272/sqft |
Source: | ||
| 6/26/2025 | Price change | $334,000-1.5%$272/sqft |
Source: | ||
| 5/2/2025 | Listed for sale | $339,000+140.4%$276/sqft |
Source: | ||
Public tax history
| Year | Property taxes | Tax assessment |
|---|---|---|
| 2024 | $2,270 +3.4% | $186,370 |
| 2023 | $2,195 +20.4% | $186,370 |
| 2022 | $1,823 +25.5% | $186,370 +96.3% |
Find assessor info on the county website
Neighborhood: 04472
Nearby schools
GreatSchools rating
- 4/10Bucksport Middle SchoolGrades: 5-8Distance: 5.6 mi
- 8/10Bucksport High SchoolGrades: 9-12Distance: 5.8 mi
- 5/10Miles Lane SchoolGrades: 1-4Distance: 5.8 mi

Get pre-qualified for a loan
At Zillow Home Loans, we can pre-qualify you in as little as 5 minutes with no impact to your credit score.An equal housing lender. NMLS #10287.
