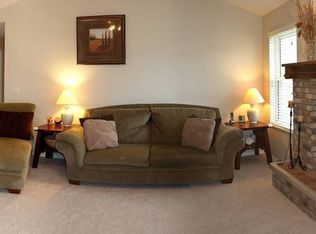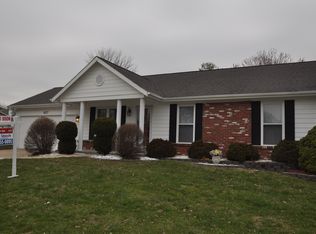Closed
Listing Provided by:
Jodi L Jaeger 314-238-4300,
Berkshire Hathaway HomeServices Select Properties
Bought with: Berkshire Hathaway HomeServices Select Properties
Price Unknown
314 Atrium Ridge Ct, Saint Peters, MO 63304
4beds
2,992sqft
Single Family Residence
Built in 1990
8,712 Square Feet Lot
$384,700 Zestimate®
$--/sqft
$2,597 Estimated rent
Home value
$384,700
$365,000 - $404,000
$2,597/mo
Zestimate® history
Loading...
Owner options
Explore your selling options
What's special
WELCOME to this well maintained one-owner home in Park Ridge Estates. This 4bd 3ba ranch has it all, and then some! Vaulted great room, open floor plan, 3 car garage, brick front, great curb appeal, covered front porch and back patio, fenced-in backyard, main floor laundry in master bathroom, AND LL laundry! Oh yeah, and BOTH High Efficiency washers and dryers stay with home too, as well as kitchen refrigerator and a safe in the LL with a new lock to be installed by the new owners! In the walkout LL is where you'll find your fourth bedroom, a full bath, an additional sleeping area, entertainment area, as well as two other rooms for an office or workshop! This perfectly maintained one-owner home ALSO sits on a quiet court in the top-rated Francis Howell Schools. Showings start Friday! DON'T WAIT!!!
Zillow last checked: 8 hours ago
Listing updated: April 28, 2025 at 05:27pm
Listing Provided by:
Jodi L Jaeger 314-238-4300,
Berkshire Hathaway HomeServices Select Properties
Bought with:
Kerri L Lyell, 2016030848
Berkshire Hathaway HomeServices Select Properties
Source: MARIS,MLS#: 23005397 Originating MLS: St. Charles County Association of REALTORS
Originating MLS: St. Charles County Association of REALTORS
Facts & features
Interior
Bedrooms & bathrooms
- Bedrooms: 4
- Bathrooms: 3
- Full bathrooms: 3
- Main level bathrooms: 2
- Main level bedrooms: 3
Primary bedroom
- Features: Floor Covering: Carpeting, Wall Covering: Some
- Level: Main
Bedroom
- Features: Floor Covering: Carpeting, Wall Covering: Some
- Level: Main
Bedroom
- Features: Floor Covering: Carpeting
- Level: Main
Primary bathroom
- Features: Floor Covering: Ceramic Tile, Wall Covering: Some
- Level: Main
Great room
- Features: Floor Covering: Laminate, Wall Covering: Some
- Level: Main
Kitchen
- Features: Floor Covering: Ceramic Tile, Wall Covering: Some
- Level: Main
Heating
- Natural Gas, Forced Air
Cooling
- Attic Fan, Ceiling Fan(s), Central Air, Electric
Appliances
- Included: Gas Water Heater
Features
- Basement: Sleeping Area,Walk-Out Access
- Number of fireplaces: 1
- Fireplace features: Wood Burning, Great Room
Interior area
- Total structure area: 2,992
- Total interior livable area: 2,992 sqft
- Finished area above ground: 1,496
- Finished area below ground: 1,496
Property
Parking
- Total spaces: 3
- Parking features: Attached, Garage
- Attached garage spaces: 3
Features
- Levels: One
Lot
- Size: 8,712 sqft
Details
- Parcel number: 300096543000091.0000000
- Special conditions: Standard
Construction
Type & style
- Home type: SingleFamily
- Architectural style: Other
- Property subtype: Single Family Residence
Condition
- Year built: 1990
Utilities & green energy
- Sewer: Public Sewer
- Water: Public
Community & neighborhood
Location
- Region: Saint Peters
- Subdivision: Park Ridge Estate #3
HOA & financial
HOA
- HOA fee: $100 annually
Other
Other facts
- Listing terms: Cash,Conventional,FHA,VA Loan
- Ownership: Private
Price history
| Date | Event | Price |
|---|---|---|
| 11/23/2023 | Listing removed | -- |
Source: BHHS broker feed Report a problem | ||
| 3/1/2023 | Pending sale | $325,000$109/sqft |
Source: BHHS broker feed #23005397 Report a problem | ||
| 2/27/2023 | Sold | -- |
Source: | ||
| 2/3/2023 | Pending sale | $325,000$109/sqft |
Source: | ||
Public tax history
| Year | Property taxes | Tax assessment |
|---|---|---|
| 2024 | $4,068 +0% | $60,130 |
| 2023 | $4,066 +17.4% | $60,130 +25.6% |
| 2022 | $3,462 | $47,880 |
Find assessor info on the county website
Neighborhood: 63304
Nearby schools
GreatSchools rating
- 6/10Central Elementary SchoolGrades: PK-5Distance: 1.3 mi
- 7/10Hollenbeck Middle SchoolGrades: 6-8Distance: 1.4 mi
- 7/10Francis Howell Central High SchoolGrades: 9-12Distance: 2.9 mi
Schools provided by the listing agent
- Elementary: Central Elem.
- Middle: Hollenbeck Middle
- High: Francis Howell Central High
Source: MARIS. This data may not be complete. We recommend contacting the local school district to confirm school assignments for this home.
Get a cash offer in 3 minutes
Find out how much your home could sell for in as little as 3 minutes with a no-obligation cash offer.
Estimated market value
$384,700
Get a cash offer in 3 minutes
Find out how much your home could sell for in as little as 3 minutes with a no-obligation cash offer.
Estimated market value
$384,700

