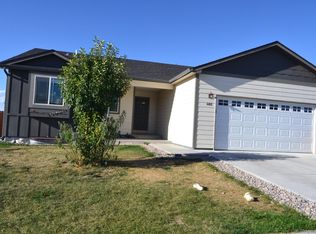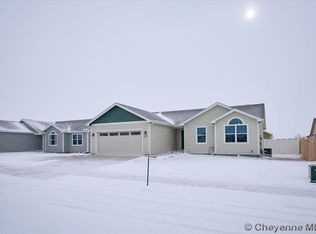Sold
Price Unknown
314 Apricot St, Cheyenne, WY 82007
3beds
2,470sqft
City Residential, Residential
Built in 2019
4,356 Square Feet Lot
$399,700 Zestimate®
$--/sqft
$2,190 Estimated rent
Home value
$399,700
$380,000 - $420,000
$2,190/mo
Zestimate® history
Loading...
Owner options
Explore your selling options
What's special
Just like new this home is a must see! You'll love this beautiful 3 bedroom 2 bath ranch style home which has an open living concept and is perfect for entertaining. This "smart" home features stainless steel appliances, LVP, air conditioning, neutral colors, beautiful wood cabinets and a split bedroom layout. The basement is partially finished with a spacious family room, surround sound and oversized storage rooms. One room even has built in shelving plus there is an unfinished space for another bedroom and a bathroom. The yard is meticulously well cared for and backs up to a quiet open space, with the front of the home facing south. Welcome Home!
Zillow last checked: 8 hours ago
Listing updated: October 18, 2023 at 01:49pm
Listed by:
Angie Depew 307-421-3064,
#1 Properties
Bought with:
Tanya Stogsdill
Kuzma Success Realty
Source: Cheyenne BOR,MLS#: 91013
Facts & features
Interior
Bedrooms & bathrooms
- Bedrooms: 3
- Bathrooms: 2
- Full bathrooms: 1
- 3/4 bathrooms: 1
- Main level bathrooms: 2
Primary bedroom
- Level: Main
- Area: 182
- Dimensions: 14 x 13
Bedroom 2
- Level: Main
- Area: 132
- Dimensions: 12 x 11
Bedroom 3
- Level: Main
- Area: 132
- Dimensions: 12 x 11
Bathroom 1
- Features: Full
- Level: Main
Bathroom 2
- Features: 3/4
- Level: Main
Dining room
- Level: Main
- Area: 90
- Dimensions: 10 x 9
Family room
- Level: Basement
- Area: 408
- Dimensions: 34 x 12
Kitchen
- Level: Main
- Area: 100
- Dimensions: 10 x 10
Living room
- Level: Main
- Area: 264
- Dimensions: 22 x 12
Basement
- Area: 1230
Heating
- Forced Air, Natural Gas
Cooling
- Central Air
Appliances
- Included: Dishwasher, Disposal, Microwave, Range, Refrigerator
- Laundry: Main Level
Features
- Eat-in Kitchen, Walk-In Closet(s), Main Floor Primary, Automated Lights, Smart Thermostat
- Flooring: Luxury Vinyl
- Windows: Thermal Windows
- Basement: Partially Finished
- Has fireplace: No
- Fireplace features: None
Interior area
- Total structure area: 2,470
- Total interior livable area: 2,470 sqft
- Finished area above ground: 1,240
Property
Parking
- Total spaces: 2
- Parking features: 2 Car Attached, Garage Door Opener
- Attached garage spaces: 2
Accessibility
- Accessibility features: None
Features
- Patio & porch: Patio, Covered Porch
- Exterior features: Sprinkler System
- Fencing: Back Yard
Lot
- Size: 4,356 sqft
- Dimensions: 6390
- Features: Front Yard Sod/Grass, Sprinklers In Front, Backyard Sod/Grass, Sprinklers In Rear
Details
- Parcel number: 13661722200500
- Special conditions: None of the Above
Construction
Type & style
- Home type: SingleFamily
- Architectural style: Ranch
- Property subtype: City Residential, Residential
Materials
- Wood/Hardboard
- Foundation: Basement
- Roof: Composition/Asphalt
Condition
- New construction: No
- Year built: 2019
Utilities & green energy
- Electric: Black Hills Energy
- Gas: Black Hills Energy
- Sewer: District Sewer
- Water: Community Water/Well
- Utilities for property: Cable Connected
Green energy
- Energy efficient items: Energy Star Appliances, Thermostat, High Effic. HVAC 95% +, High Effic.AC 14+SeerRat, Ceiling Fan
- Water conservation: Drip SprinklerSym.onTimer
Community & neighborhood
Security
- Security features: Security System, Surveillance Systems
Location
- Region: Cheyenne
- Subdivision: Country Homes
HOA & financial
HOA
- Has HOA: Yes
- HOA fee: $155 annually
- Services included: Common Area Maintenance
Other
Other facts
- Listing agreement: N
- Listing terms: Cash,Conventional,FHA,VA Loan
Price history
| Date | Event | Price |
|---|---|---|
| 8/5/2025 | Listing removed | $399,900$162/sqft |
Source: | ||
| 6/3/2025 | Price change | $399,900-3.1%$162/sqft |
Source: | ||
| 4/7/2025 | Listed for sale | $412,900+5.9%$167/sqft |
Source: | ||
| 10/18/2023 | Sold | -- |
Source: | ||
| 9/22/2023 | Pending sale | $389,900$158/sqft |
Source: | ||
Public tax history
| Year | Property taxes | Tax assessment |
|---|---|---|
| 2024 | $2,753 +15.6% | $36,622 +5.5% |
| 2023 | $2,381 +16% | $34,724 +16.6% |
| 2022 | $2,053 +0.6% | $29,779 +1.7% |
Find assessor info on the county website
Neighborhood: 82007
Nearby schools
GreatSchools rating
- 2/10Rossman Elementary SchoolGrades: PK-6Distance: 0.4 mi
- 2/10Johnson Junior High SchoolGrades: 7-8Distance: 1.2 mi
- 2/10South High SchoolGrades: 9-12Distance: 1 mi

