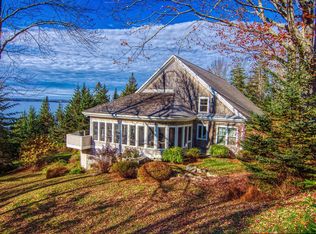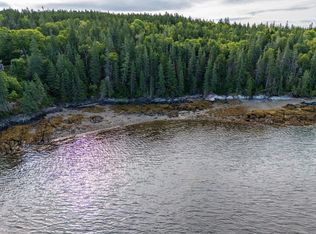Closed
$840,000
314 Ames Cove Road, Brooksville, ME 04642
4beds
3,400sqft
Single Family Residence
Built in 1989
9.3 Acres Lot
$1,285,200 Zestimate®
$247/sqft
$4,092 Estimated rent
Home value
$1,285,200
$1.05M - $1.57M
$4,092/mo
Zestimate® history
Loading...
Owner options
Explore your selling options
What's special
Custom built for a retired Naval officer and mariner to fully experience the mystery, beauty and intrigue of the sea, perched on granite cliffs on over 9 private acres and is in a thoughtfully designed subdivision on the Cape Rosier Peninsula. The spacious home (3800 sq ft) offers over 450' of bold deep coastline, and privileges to the nearby beach and another common lot. The range of seascape vistas overlook Islesboro, and distant mountains, with the ever changing sails, yachts, ships and working fishing boats that pass by. The area, long known, not only for it's waterway, but for it's serene and magical environment as discovered by artist, novelist and many others. The home offers, breakfast nook off the kitchen, formal dining room, oversized living room with wood burning fireplace, an art studio, or bedroom on the second floor, primary bedroom suite, and oversized library (or bedroom). This home has potential to be exquisite with modern updates and thus the list price which reflects just that. Several protected coves nearby to moor your boat and Bucks Harbor Yacht Club is less then 9 miles, Blue Hill is 1/2 hour away. While Castine (Maine Maritime Academy) is a 40 minute drive it's only 1.5 miles by sea. Bangor is a little over an hour for an International Airport, major hospitals.
Zillow last checked: 8 hours ago
Listing updated: May 29, 2025 at 10:29am
Listed by:
NextHome Experience
Bought with:
Downeast Properties, Inc.
Source: Maine Listings,MLS#: 1578613
Facts & features
Interior
Bedrooms & bathrooms
- Bedrooms: 4
- Bathrooms: 4
- Full bathrooms: 3
- 1/2 bathrooms: 1
Primary bedroom
- Features: Closet, Full Bath
- Level: First
- Area: 195 Square Feet
- Dimensions: 15 x 13
Primary bedroom
- Features: Suite, Walk-In Closet(s)
- Level: Second
- Area: 255 Square Feet
- Dimensions: 17 x 15
Bedroom 2
- Level: Second
- Area: 156 Square Feet
- Dimensions: 13 x 12
Bedroom 4
- Features: Built-in Features, Closet
- Level: Second
- Area: 182 Square Feet
- Dimensions: 14 x 13
Dining room
- Features: Built-in Features, Dining Area
- Level: First
- Area: 106.25 Square Feet
- Dimensions: 12.5 x 8.5
Dining room
- Features: Formal
- Level: First
- Area: 225 Square Feet
- Dimensions: 15 x 15
Kitchen
- Features: Breakfast Nook, Eat-in Kitchen, Pantry
- Level: First
- Area: 144 Square Feet
- Dimensions: 12 x 12
Laundry
- Level: First
- Area: 77 Square Feet
- Dimensions: 11 x 7
Living room
- Features: Built-in Features, Formal, Wood Burning Fireplace
- Level: First
- Area: 396 Square Feet
- Dimensions: 22 x 18
Living room
- Features: Built-in Features
- Level: Second
- Area: 299 Square Feet
- Dimensions: 23 x 13
Heating
- Baseboard, Hot Water, Zoned
Cooling
- None
Appliances
- Included: Dishwasher, Dryer, Electric Range, Refrigerator, Washer
Features
- 1st Floor Bedroom, 1st Floor Primary Bedroom w/Bath, Attic, Bathtub, Pantry, Storage, Walk-In Closet(s), Primary Bedroom w/Bath
- Flooring: Carpet, Vinyl
- Basement: Doghouse,Interior Entry,Full,Partial,Unfinished
- Number of fireplaces: 1
Interior area
- Total structure area: 3,400
- Total interior livable area: 3,400 sqft
- Finished area above ground: 3,400
- Finished area below ground: 0
Property
Parking
- Total spaces: 2
- Parking features: Gravel, 5 - 10 Spaces, Garage Door Opener, Detached, Storage
- Garage spaces: 2
Features
- Patio & porch: Deck
- Has view: Yes
- View description: Mountain(s), Scenic, Trees/Woods
- Body of water: Atlantic Ocean
- Frontage length: Waterfrontage: 460,Waterfrontage Owned: 460
Lot
- Size: 9.30 Acres
- Features: Near Public Beach, Other, Rural, Rolling Slope, Wooded
Details
- Parcel number: BROEM001L06708
- Zoning: Shoreland
- Other equipment: Central Vacuum, Generator, Internet Access Available
Construction
Type & style
- Home type: SingleFamily
- Architectural style: Contemporary
- Property subtype: Single Family Residence
Materials
- Wood Frame, Clapboard
- Roof: Shingle
Condition
- Year built: 1989
Utilities & green energy
- Electric: Circuit Breakers, Generator Hookup, Underground
- Sewer: Private Sewer, Septic Design Available
- Water: Private, Well
- Utilities for property: Utilities On
Community & neighborhood
Location
- Region: Harborside
HOA & financial
HOA
- Has HOA: Yes
- HOA fee: $850 annually
Other
Other facts
- Road surface type: Gravel, Dirt
Price history
| Date | Event | Price |
|---|---|---|
| 2/23/2024 | Sold | $840,000-27%$247/sqft |
Source: | ||
| 1/5/2024 | Pending sale | $1,150,000$338/sqft |
Source: | ||
| 12/27/2023 | Contingent | $1,150,000$338/sqft |
Source: | ||
| 12/4/2023 | Listed for sale | $1,150,000$338/sqft |
Source: | ||
Public tax history
| Year | Property taxes | Tax assessment |
|---|---|---|
| 2024 | $6,530 +8% | $1,209,200 +30% |
| 2023 | $6,046 +5.9% | $930,200 +11.1% |
| 2022 | $5,710 +1.8% | $837,200 |
Find assessor info on the county website
Neighborhood: 04642
Nearby schools
GreatSchools rating
- 6/10Brooksville Elementary SchoolGrades: PK-8Distance: 6 mi

Get pre-qualified for a loan
At Zillow Home Loans, we can pre-qualify you in as little as 5 minutes with no impact to your credit score.An equal housing lender. NMLS #10287.

