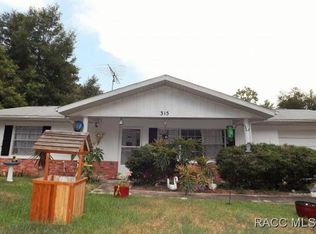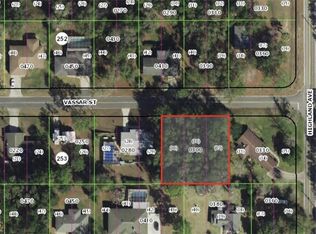MOTIVATED SELLER! Custom built bulders model POOL HOME. This three bedroom,three bathroom,1980's home boasts 2330' living square feet with original glass foor tile and wall tiles,approx 900' of living room with an amazing fireplace mantle,separate dining area and eat-in kitchen area,extended 700' family room across rear of home with bar area,three spacious bedrooms with lots of closets,screened in inground pool area with a 23' covered patio,plus a two car garage on almost a half acre lot. Close to schools,shopping,churches,the walking trail,downtown Inverness and the hospital. Needs updating,but has newer kitchen appliances.
This property is off market, which means it's not currently listed for sale or rent on Zillow. This may be different from what's available on other websites or public sources.

