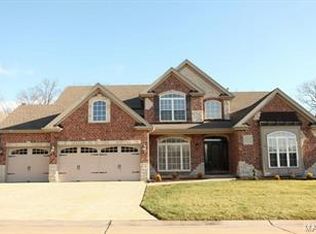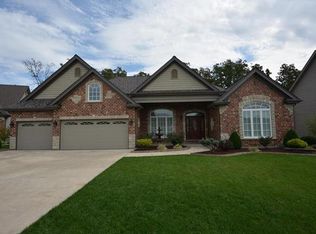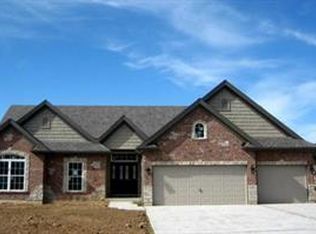Immaculate, 4 bedroom, 3.5 bath home on a tree-lined, cul de sac lot! This home will not disappoint with fantastic finishes, a MAIN FLOOR MASTER SUITE, an open floor-plan and a private back yard setting. The exterior is stunning with an exquisite brick and stone facade, leaded glass sidelights, rich architectural detail, 3 car garage with carriage style garage doors, architectural shingles, professional landscaping, an irrigation system and a 10 x 27 maintenance free deck. Features include wide plank hardwood flooring, rounded corners, 9 foot main floor ceilings with11 foot ceilings in the Great Room, a gas fireplace surrounded by a window wall, crown molding, formal Dining Room with tray ceiling, palladium windows, Den/Office with vaulted ceiling, box bay window, wrought iron stair railing, exposed stair treads, a large Hearth Room with 5 window bay, tall base trim, granite countertops, ceramic tile backsplash, stainless steel appliances, gas cooktop, double oven, walk in pantry, center island, breakfast bar, 18 inch ceramic tile flooring, spacious secondary bedrooms, jack and jill bath, a loft area, a huge raised Bonus Room (17 x 19), wi-fi enabled thermostat, main floor laundry with wash sink, dual HVAC, tall foundation pour, walkout basement and more. The Master suite is amazing with a coffered ceiling, crown molding, bay window with transom windows, 2 walk in closets, raised height double bowl vanities, separate shower and a corner soaking tub. This home sits in an intimate community of quality homes. Enjoy desirable schools, nearby shopping, restaurants, recreation and easy access to Highways 364 and I-70. A must see home!
This property is off market, which means it's not currently listed for sale or rent on Zillow. This may be different from what's available on other websites or public sources.


