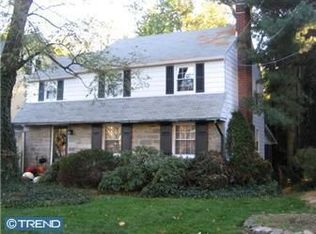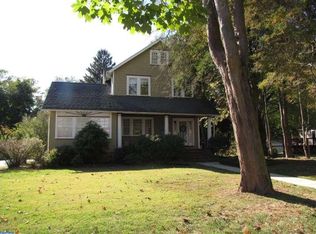Beautiful stately home in Haddon Heights . Formal living room shows like a picture from pottery barn, freshly painted crown molding wood burning fireplace & recessed lighting , additional family room and or office with crown molding & bay window Beautiful designed dining room to host the largest gatherings. 1st and 2nd floors have original hardwood flooring. The kitchen has been upgraded and includes granite counter tops, stainless appliances , recessed lighting additional pantry. 2nd floor has 5 bedrooms all with their own charm again freshly painted soft inviting colors. The full bath includes up graded tile on both walls and floors/radiant heat Custom vanity. The 3rd floor is a master suite retreat complete with full bath new carpets freshly painted and plenty of storage! The front porch is as inviting as the back deck & yard, new black topped driveway leads to 2 car detached garage and can park 4 additional cars . Basement has newer french drain and laundry room /laundry shut along with half bath. Custom window treatment are included. Great pride in ownership will be a pleasure to Show !
This property is off market, which means it's not currently listed for sale or rent on Zillow. This may be different from what's available on other websites or public sources.


