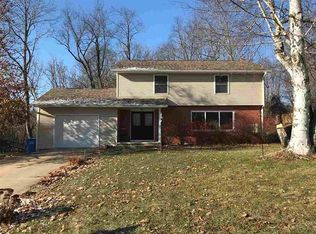Closed
$302,000
314 15th Street, Baraboo, WI 53913
3beds
2,833sqft
Single Family Residence
Built in 1966
0.46 Acres Lot
$383,800 Zestimate®
$107/sqft
$2,211 Estimated rent
Home value
$383,800
$357,000 - $411,000
$2,211/mo
Zestimate® history
Loading...
Owner options
Explore your selling options
What's special
Gorgeous bi-level home well cared for by original owner! This immaculate home features a remarkable 2 story addition that created a huge great room with vaulted ceilings, tons of windows and two walkouts to deck overlooking the private, wooded backyard on main floor, and tons of added square footage with walkout to deck in LL. Incredible kitchen boasts granite countertops, maple cabinets, SS fridge/stove, hidden dishwasher, breakfast bar, and pantry. Primary bedroom includes herringbone maple hardwood floors, double closets with french doors and ensuite full bathroom. Main floor has new carpet and paint throughout. LL includes 3rd bedroom, plus an enormous rec room, and additional rooms for offices or working out. 3 garage stalls round out this incredible home on nearly half an acre!
Zillow last checked: 8 hours ago
Listing updated: July 26, 2024 at 08:09pm
Listed by:
Asher Masino 608-509-8563,
Lauer Realty Group, Inc.
Bought with:
Christina Weitzel
Source: WIREX MLS,MLS#: 1964295 Originating MLS: South Central Wisconsin MLS
Originating MLS: South Central Wisconsin MLS
Facts & features
Interior
Bedrooms & bathrooms
- Bedrooms: 3
- Bathrooms: 3
- Full bathrooms: 3
- Main level bedrooms: 2
Primary bedroom
- Level: Main
- Area: 165
- Dimensions: 15 x 11
Bedroom 2
- Level: Main
- Area: 143
- Dimensions: 13 x 11
Bedroom 3
- Level: Lower
- Area: 144
- Dimensions: 12 x 12
Bathroom
- Features: At least 1 Tub, Master Bedroom Bath: Full, Master Bedroom Bath
Dining room
- Level: Main
- Area: 144
- Dimensions: 12 x 12
Family room
- Level: Main
- Area: 504
- Dimensions: 28 x 18
Kitchen
- Level: Main
- Area: 99
- Dimensions: 11 x 9
Living room
- Level: Main
- Area: 168
- Dimensions: 14 x 12
Office
- Level: Lower
- Area: 192
- Dimensions: 16 x 12
Heating
- Natural Gas, Radiant
Cooling
- Wall Unit(s)
Appliances
- Included: Range/Oven, Refrigerator, Dishwasher, Microwave, Disposal, Washer, Dryer, Water Softener
Features
- Cathedral/vaulted ceiling, Breakfast Bar, Pantry
- Flooring: Wood or Sim.Wood Floors
- Basement: Full,Finished
Interior area
- Total structure area: 2,833
- Total interior livable area: 2,833 sqft
- Finished area above ground: 1,545
- Finished area below ground: 1,288
Property
Parking
- Total spaces: 3
- Parking features: 3 Car, Attached
- Attached garage spaces: 3
Features
- Levels: Bi-Level
- Patio & porch: Deck
Lot
- Size: 0.46 Acres
Details
- Parcel number: 206040700000
- Zoning: Res
- Special conditions: Arms Length
Construction
Type & style
- Home type: SingleFamily
- Property subtype: Single Family Residence
Materials
- Wood Siding, Brick
Condition
- 21+ Years
- New construction: No
- Year built: 1966
Utilities & green energy
- Sewer: Public Sewer
- Water: Public
Community & neighborhood
Location
- Region: Baraboo
- Municipality: Baraboo
Price history
| Date | Event | Price |
|---|---|---|
| 11/6/2023 | Sold | $302,000-9.3%$107/sqft |
Source: | ||
| 10/2/2023 | Pending sale | $333,000$118/sqft |
Source: | ||
| 9/20/2023 | Listed for sale | $333,000$118/sqft |
Source: | ||
Public tax history
| Year | Property taxes | Tax assessment |
|---|---|---|
| 2024 | $5,889 +5.9% | $259,200 |
| 2023 | $5,559 -1.2% | $259,200 |
| 2022 | $5,626 +3% | $259,200 |
Find assessor info on the county website
Neighborhood: 53913
Nearby schools
GreatSchools rating
- 6/10East Elementary SchoolGrades: PK-5Distance: 0.7 mi
- 5/10Jack Young Middle SchoolGrades: 6-8Distance: 0.9 mi
- 3/10Baraboo High SchoolGrades: 9-12Distance: 1 mi
Schools provided by the listing agent
- Elementary: East
- Middle: Jack Young
- High: Baraboo
- District: Baraboo
Source: WIREX MLS. This data may not be complete. We recommend contacting the local school district to confirm school assignments for this home.
Get pre-qualified for a loan
At Zillow Home Loans, we can pre-qualify you in as little as 5 minutes with no impact to your credit score.An equal housing lender. NMLS #10287.
Sell with ease on Zillow
Get a Zillow Showcase℠ listing at no additional cost and you could sell for —faster.
$383,800
2% more+$7,676
With Zillow Showcase(estimated)$391,476
