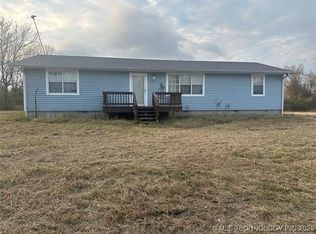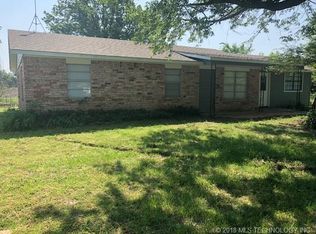Sold for $425,000
$425,000
31399 Dustin Rd, Henryetta, OK 74437
3beds
2,118sqft
Single Family Residence
Built in 2023
17.6 Acres Lot
$443,600 Zestimate®
$201/sqft
$2,291 Estimated rent
Home value
$443,600
Estimated sales range
Not available
$2,291/mo
Zestimate® history
Loading...
Owner options
Explore your selling options
What's special
Country Charm! Don't miss this 3/2/2 2023-built better than new home + 30x30 dream shop with 1/2 bath set on 17.6 acres m/l. Open, split bedroom plan. Nice-sized entry to greet guests. SS appliances including gas cooktop, built-in oven & microwave, and large walk-in pantry in the beautiful kitchen. The breakfast nook is open to the spacious living room Primary suite w/private bath & WIC. Jetted tub, separate shower, double sinks in primary bath. Nice-sized laundry room w/sink & folding counter. Quartz counter tops throughout home. 9' ceilings, 5-ton central air unit. Attached garage has a large separate heated/cooled workroom. 9' ceilings throughout home. Metal pull-down attic ladder to attic - c/b future extra living space! Gorgeous sunsets and view of huge stocked pond & floating pontoon dock! Abundant storage space. 2 shipping containers (behind the shop) are included. No pets/no smoke home - call your Realtor to see this home today!
Zillow last checked: 8 hours ago
Listing updated: August 08, 2024 at 11:52am
Listed by:
Laura Richmond 918-381-3158,
Coldwell Banker Select
Bought with:
Non MLS Associate
Non MLS Office
Source: MLS Technology, Inc.,MLS#: 2407186 Originating MLS: MLS Technology
Originating MLS: MLS Technology
Facts & features
Interior
Bedrooms & bathrooms
- Bedrooms: 3
- Bathrooms: 2
- Full bathrooms: 2
Primary bedroom
- Description: Master Bedroom,Private Bath,Walk-in Closet
- Level: First
Bedroom
- Description: Bedroom,
- Level: First
Bedroom
- Description: Bedroom,
- Level: First
Primary bathroom
- Description: Master Bath,Double Sink,Separate Shower,Whirlpool
- Level: First
Bathroom
- Description: Hall Bath,Full Bath
- Level: First
Bonus room
- Description: Additional Room,Workroom
- Level: First
Dining room
- Description: Dining Room,Breakfast
- Level: First
Kitchen
- Description: Kitchen,Breakfast Nook,Pantry
- Level: First
Living room
- Description: Living Room,Great Room
- Level: First
Utility room
- Description: Utility Room,Inside,Separate,Sink
- Level: First
Heating
- Central, Propane
Cooling
- Central Air
Appliances
- Included: Built-In Oven, Cooktop, Dishwasher, Disposal, Microwave, Oven, Range, Electric Oven, Electric Water Heater, Gas Range, Plumbed For Ice Maker
- Laundry: Washer Hookup, Electric Dryer Hookup
Features
- Attic, Granite Counters, High Ceilings, Internal Expansion, Ceiling Fan(s)
- Flooring: Carpet, Tile
- Doors: Insulated Doors
- Windows: Vinyl, Insulated Windows
- Has fireplace: No
Interior area
- Total structure area: 2,118
- Total interior livable area: 2,118 sqft
Property
Parking
- Total spaces: 2
- Parking features: Attached, Garage, Garage Faces Side, Workshop in Garage
- Attached garage spaces: 2
Features
- Levels: One
- Stories: 1
- Patio & porch: Covered, Patio, Porch
- Exterior features: Gravel Driveway, Other, Satellite Dish
- Pool features: None
- Fencing: Partial
- Waterfront features: Boat Ramp/Lift Access
- Body of water: Other
Lot
- Size: 17.60 Acres
- Features: Farm, Mature Trees, Pond on Lot, Ranch
Details
- Additional structures: Workshop
- Parcel number: 090700000004000100
Construction
Type & style
- Home type: SingleFamily
- Architectural style: Ranch
- Property subtype: Single Family Residence
Materials
- Steel, Wood Frame
- Foundation: Slab
- Roof: Asphalt,Fiberglass
Condition
- Year built: 2023
Utilities & green energy
- Sewer: Septic Tank
- Water: Rural
- Utilities for property: Cable Available, Electricity Available, Natural Gas Available, Phone Available, Water Available
Green energy
- Energy efficient items: Doors, Insulation, Windows
Community & neighborhood
Security
- Security features: No Safety Shelter, Smoke Detector(s)
Location
- Region: Henryetta
- Subdivision: Palmer Meadow
Other
Other facts
- Listing terms: Conventional,FHA,USDA Loan,VA Loan
Price history
| Date | Event | Price |
|---|---|---|
| 8/1/2024 | Sold | $425,000-5%$201/sqft |
Source: | ||
| 6/24/2024 | Pending sale | $447,500$211/sqft |
Source: | ||
| 6/17/2024 | Price change | $447,500-4.6%$211/sqft |
Source: | ||
| 2/27/2024 | Listed for sale | $469,000$221/sqft |
Source: | ||
Public tax history
Tax history is unavailable.
Neighborhood: 74437
Nearby schools
GreatSchools rating
- 4/10Henryetta Elementary SchoolGrades: PK-5Distance: 3.2 mi
- 3/10Henryetta Middle SchoolGrades: 6-8Distance: 3.2 mi
- 4/10Henryetta High SchoolGrades: 9-12Distance: 3.2 mi
Schools provided by the listing agent
- Elementary: Henryetta
- Middle: Henryetta
- High: Henryetta
- District: Henryetta SCD K-12 (92)
Source: MLS Technology, Inc.. This data may not be complete. We recommend contacting the local school district to confirm school assignments for this home.
Get pre-qualified for a loan
At Zillow Home Loans, we can pre-qualify you in as little as 5 minutes with no impact to your credit score.An equal housing lender. NMLS #10287.

