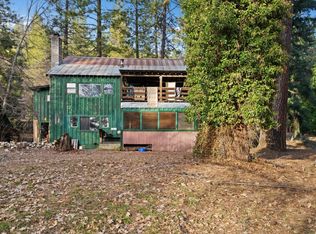Closed
$330,000
31396 Relief Hill Rd, Nevada City, CA 95959
4beds
4,719sqft
Single Family Residence
Built in 1964
5.29 Acres Lot
$416,100 Zestimate®
$70/sqft
$3,884 Estimated rent
Home value
$416,100
$325,000 - $520,000
$3,884/mo
Zestimate® history
Loading...
Owner options
Explore your selling options
What's special
Diamond in the Rough! Sitting on 5.29 acres of forested land, this home is just a couple minutes from breathtaking swimming holes on the yuba river. Lovingly referred to as The Blue House. This home boasts 4 bedrooms and 3 bathrooms with a huge upstairs unfinished attic that could be finished for additional living space. You will see quality construction, hardwood floors throughout the home. You will find an oversized, detached garage and a large storage shed in the back with electrical hookups for an RV. With some cleanup and updated finishes, this house could be an excellent place to call home, a fantastic vacation retreat, or an investment property. See it today!
Zillow last checked: 8 hours ago
Listing updated: January 22, 2024 at 11:10am
Listed by:
Sierra Player DRE #02054990 530-604-9319,
Coldwell Banker Grass Roots Realty
Bought with:
Non-MLS Office
Source: MetroList Services of CA,MLS#: 223010661Originating MLS: MetroList Services, Inc.
Facts & features
Interior
Bedrooms & bathrooms
- Bedrooms: 4
- Bathrooms: 3
- Full bathrooms: 3
Primary bedroom
- Features: Walk-In Closet(s)
Primary bathroom
- Features: Tile, Tub w/Shower Over
Dining room
- Features: Formal Area
Kitchen
- Features: Laminate Counters
Heating
- Central, Fireplace(s)
Cooling
- Central Air
Appliances
- Included: Free-Standing Refrigerator, Microwave, Free-Standing Electric Range
- Laundry: Laundry Room, Hookups Only
Features
- Flooring: Tile, Vinyl, Wood
- Number of fireplaces: 1
- Fireplace features: Wood Burning Stove
Interior area
- Total interior livable area: 4,719 sqft
Property
Parking
- Total spaces: 2
- Parking features: Detached
- Garage spaces: 2
Features
- Stories: 2
- Fencing: Fenced
Lot
- Size: 5.29 Acres
- Features: Shape Regular
Details
- Additional structures: Workshop
- Parcel number: 064340001000
- Zoning description: FR-160
- Special conditions: Probate Listing
Construction
Type & style
- Home type: SingleFamily
- Architectural style: Craftsman
- Property subtype: Single Family Residence
Materials
- Wood
- Roof: Metal
Condition
- Year built: 1964
Utilities & green energy
- Sewer: Septic System
- Water: Public
- Utilities for property: Electric, Internet Available
Community & neighborhood
Location
- Region: Nevada City
Other
Other facts
- Road surface type: Asphalt, Gravel
Price history
| Date | Event | Price |
|---|---|---|
| 1/19/2024 | Sold | $330,000+3.1%$70/sqft |
Source: Public Record Report a problem | ||
| 12/26/2023 | Pending sale | $319,999$68/sqft |
Source: MetroList Services of CA #223010661 Report a problem | ||
| 12/10/2023 | Contingent | $319,999$68/sqft |
Source: MetroList Services of CA #223010661 Report a problem | ||
| 11/29/2023 | Pending sale | $319,999$68/sqft |
Source: MetroList Services of CA #223010661 Report a problem | ||
| 11/21/2023 | Price change | $319,999-7.2%$68/sqft |
Source: MetroList Services of CA #223010661 Report a problem | ||
Public tax history
| Year | Property taxes | Tax assessment |
|---|---|---|
| 2025 | $3,680 -10.7% | $346,600 -9% |
| 2024 | $4,120 +2.4% | $380,700 |
| 2023 | $4,023 +49.1% | $380,700 +49.8% |
Find assessor info on the county website
Neighborhood: 95959
Nearby schools
GreatSchools rating
- 7/10Nevada Union High SchoolGrades: 9-12Distance: 16.4 mi
Get pre-qualified for a loan
At Zillow Home Loans, we can pre-qualify you in as little as 5 minutes with no impact to your credit score.An equal housing lender. NMLS #10287.
