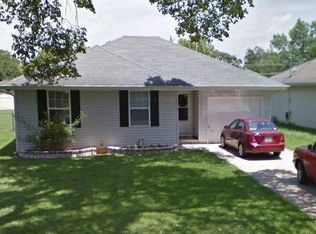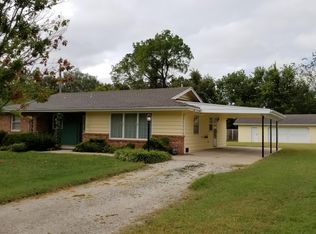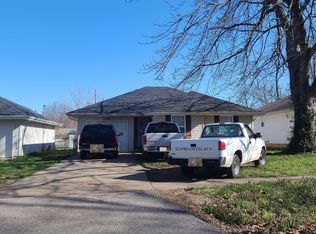MOVE IN READY!! This 3 bedroom 2 bath home is as cute as it can be! The home features a brand new roof, flashing, and gutters, brand new wood laminate flooring, new dishwasher, newer smooth top stove, new master shower fixture, newer hot water heater, and newer AC. The home sits on a no outlet street so traffic is minimal, and it has a large fenced backyard great for children and pets. There is also a steel outbuilding which is insulated and has 2 lofts for extra storage. The sellers are also leaving the refrigerator, washer, and dryer. You really need to come and take a look!
This property is off market, which means it's not currently listed for sale or rent on Zillow. This may be different from what's available on other websites or public sources.


