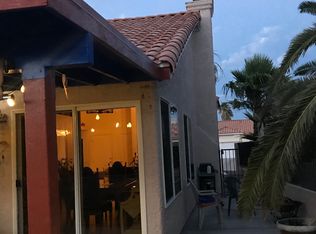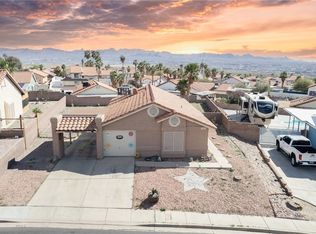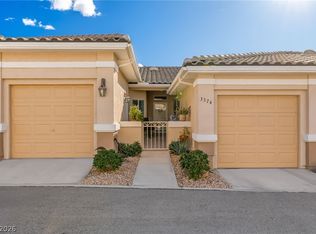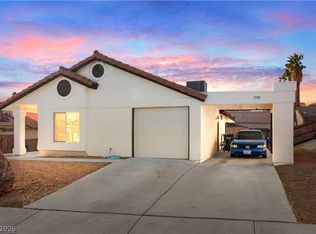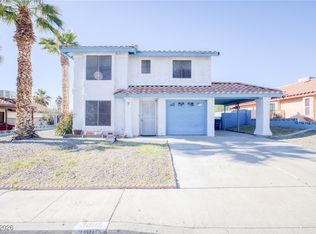Check out this charming 2-bedroom, 2-bath single-family home nestled in a peaceful Laughlin neighborhood. This beautifully maintained residence offers sweeping views of the surrounding mountains and the tranquil river, creating a serene backdrop for everyday living. Inside, you'll find a spacious open-concept layout with a well-appointed kitchen featuring modern appliances, a comfortable living area perfect for relaxing or entertaining, and two generously sized bedrooms filled with natural light and plantation shutters.. Step outside to your private patio oasis, where you can unwind while watching breathtaking sunsets and enjoying the quiet beauty of nature. With low-maintenance landscaping and easy access to shopping, dining, and outdoor recreation, this home is ideal for anyone seeking comfort, charm, and a connection to the outdoors. Don’t miss your chance to experience peaceful living in one of Laughlin’s most scenic settings. Welcome to Laughlin, feel free to stay on vacation!
Pending
Price cut: $5K (1/15)
$300,000
3139 Terrace View Dr, Laughlin, NV 89029
2beds
1,061sqft
Est.:
Single Family Residence
Built in 1988
4,791.6 Square Feet Lot
$290,700 Zestimate®
$283/sqft
$13/mo HOA
What's special
Low-maintenance landscapingSpacious open-concept layoutPeaceful laughlin neighborhoodBreathtaking sunsetsPrivate patio oasisWell-appointed kitchenFilled with natural light
- 176 days |
- 504 |
- 12 |
Zillow last checked: 8 hours ago
Listing updated: February 02, 2026 at 05:43pm
Listed by:
Kent J. Divich S.0180200 702-400-4280,
Renaissance Realty Inc
Source: LVR,MLS#: 2714826 Originating MLS: Greater Las Vegas Association of Realtors Inc
Originating MLS: Greater Las Vegas Association of Realtors Inc
Facts & features
Interior
Bedrooms & bathrooms
- Bedrooms: 2
- Bathrooms: 2
- Full bathrooms: 2
Primary bedroom
- Description: Ceiling Light,Closet,Downstairs
- Dimensions: 13x13
Bedroom 2
- Description: Closet
- Dimensions: 11x11
Kitchen
- Description: Breakfast Bar/Counter
Heating
- Central, Gas
Cooling
- Central Air, Electric
Appliances
- Included: Dryer, Dishwasher, ENERGY STAR Qualified Appliances, Disposal, Gas Range, Refrigerator, Washer
- Laundry: Gas Dryer Hookup, Laundry Closet, Main Level
Features
- Bedroom on Main Level, Ceiling Fan(s), Primary Downstairs, Window Treatments
- Flooring: Luxury Vinyl Plank, Tile
- Windows: Insulated Windows, Window Treatments
- Number of fireplaces: 1
- Fireplace features: Family Room, Gas
Interior area
- Total structure area: 1,061
- Total interior livable area: 1,061 sqft
Video & virtual tour
Property
Parking
- Total spaces: 2
- Parking features: Attached, Garage, Garage Door Opener, Inside Entrance, Private
- Attached garage spaces: 2
Features
- Stories: 1
- Patio & porch: Patio
- Exterior features: Patio, Private Yard
- Fencing: Block,Back Yard
- Has view: Yes
- View description: Mountain(s)
Lot
- Size: 4,791.6 Square Feet
- Features: Desert Landscaping, Landscaped, No Rear Neighbors, Synthetic Grass, < 1/4 Acre
Details
- Parcel number: 26421412002
- Zoning description: Single Family
- Horse amenities: None
Construction
Type & style
- Home type: SingleFamily
- Architectural style: One Story
- Property subtype: Single Family Residence
Materials
- Roof: Pitched
Condition
- Resale
- Year built: 1988
Utilities & green energy
- Electric: Photovoltaics None
- Sewer: Public Sewer
- Water: Public
- Utilities for property: Cable Available
Green energy
- Energy efficient items: Windows
Community & HOA
Community
- Subdivision: Canyon Rim
HOA
- Has HOA: Yes
- Services included: Association Management
- HOA fee: $13 monthly
- HOA name: CDM
- HOA phone: 702-298-5592
Location
- Region: Laughlin
Financial & listing details
- Price per square foot: $283/sqft
- Tax assessed value: $140,117
- Annual tax amount: $1,424
- Date on market: 8/31/2025
- Listing agreement: Exclusive Right To Sell
- Listing terms: Cash,Conventional,FHA,VA Loan
Estimated market value
$290,700
$276,000 - $305,000
$1,449/mo
Price history
Price history
| Date | Event | Price |
|---|---|---|
| 2/3/2026 | Pending sale | $300,000$283/sqft |
Source: | ||
| 1/15/2026 | Price change | $300,000-1.6%$283/sqft |
Source: | ||
| 10/17/2025 | Price change | $305,000-1.6%$287/sqft |
Source: | ||
| 9/29/2025 | Price change | $310,000-1.6%$292/sqft |
Source: | ||
| 8/31/2025 | Listed for sale | $315,000+16.7%$297/sqft |
Source: | ||
| 9/14/2023 | Sold | $270,000-2.5%$254/sqft |
Source: | ||
| 8/23/2023 | Pending sale | $276,900$261/sqft |
Source: | ||
| 8/17/2023 | Price change | $276,900-1.1%$261/sqft |
Source: | ||
| 7/25/2023 | Listed for sale | $279,900+166.6%$264/sqft |
Source: | ||
| 7/28/1995 | Sold | $105,000+0%$99/sqft |
Source: Public Record Report a problem | ||
| 3/1/1995 | Sold | $104,950$99/sqft |
Source: Public Record Report a problem | ||
Public tax history
Public tax history
| Year | Property taxes | Tax assessment |
|---|---|---|
| 2025 | $1,424 +7.5% | $49,041 -15.6% |
| 2024 | $1,325 +7.8% | $58,100 +17.4% |
| 2023 | $1,228 +2.9% | $49,500 +7.1% |
| 2022 | $1,194 +3.2% | $46,197 +1.7% |
| 2021 | $1,157 -1.1% | $45,424 +5.4% |
| 2020 | $1,169 +3% | $43,089 +1.9% |
| 2019 | $1,135 +5.7% | $42,290 |
| 2018 | $1,074 | $42,290 -0.6% |
| 2017 | $1,074 | $42,548 +10.3% |
| 2016 | $1,074 +0.2% | $38,589 +24.1% |
| 2015 | $1,072 +3% | $31,091 -8.4% |
| 2014 | $1,041 | $33,938 |
| 2013 | -- | $33,938 +2.9% |
| 2012 | -- | $32,988 -6.5% |
| 2011 | -- | $35,284 +0.3% |
| 2010 | -- | $35,178 -23.7% |
| 2009 | -- | $46,135 |
| 2008 | -- | $46,135 -32.7% |
| 2007 | -- | $68,602 +24.5% |
| 2006 | -- | $55,085 +28% |
| 2005 | -- | $43,019 +26.9% |
| 2004 | -- | $33,912 -4.9% |
| 2003 | -- | $35,662 +5% |
| 2002 | -- | $33,970 +3.4% |
| 2001 | -- | $32,840 |
Find assessor info on the county website
BuyAbility℠ payment
Est. payment
$1,567/mo
Principal & interest
$1432
Property taxes
$122
HOA Fees
$13
Climate risks
Neighborhood: 89029
Nearby schools
GreatSchools rating
- 4/10William G Bennett Elementary SchoolGrades: PK-5Distance: 0.7 mi
- 6/10Laughlin Jr/Sr High SchoolGrades: 6-12Distance: 1.9 mi
Schools provided by the listing agent
- Elementary: Bennett, William G.,Bennett, William G.
- Middle: Laughlin
- High: Laughlin
Source: LVR. This data may not be complete. We recommend contacting the local school district to confirm school assignments for this home.
